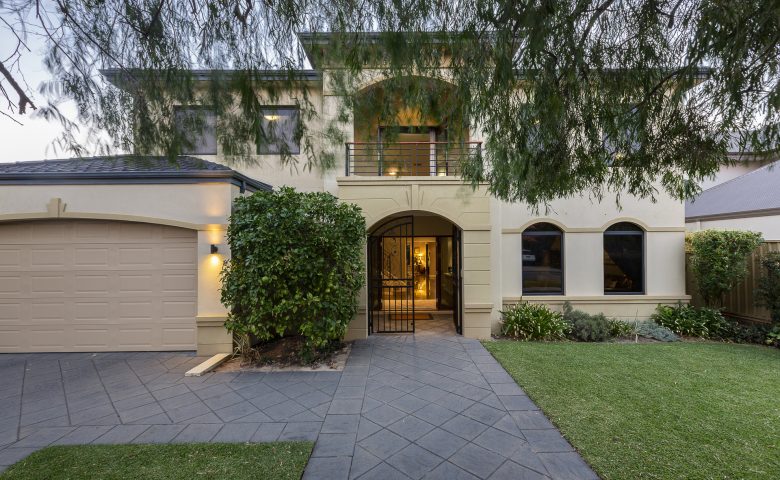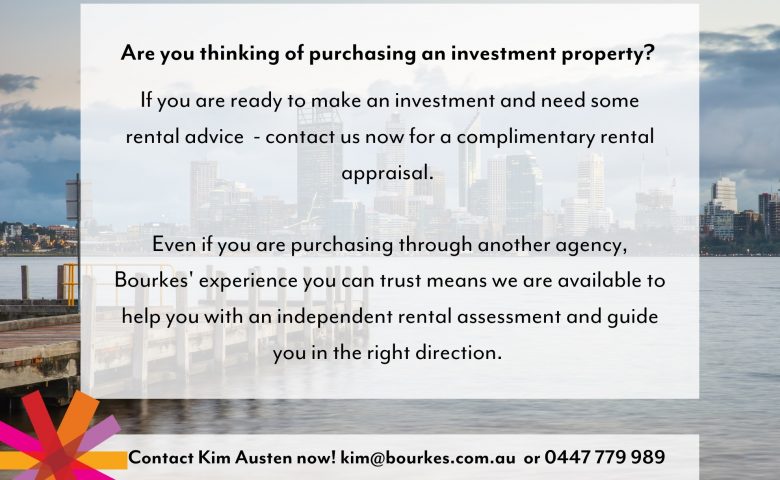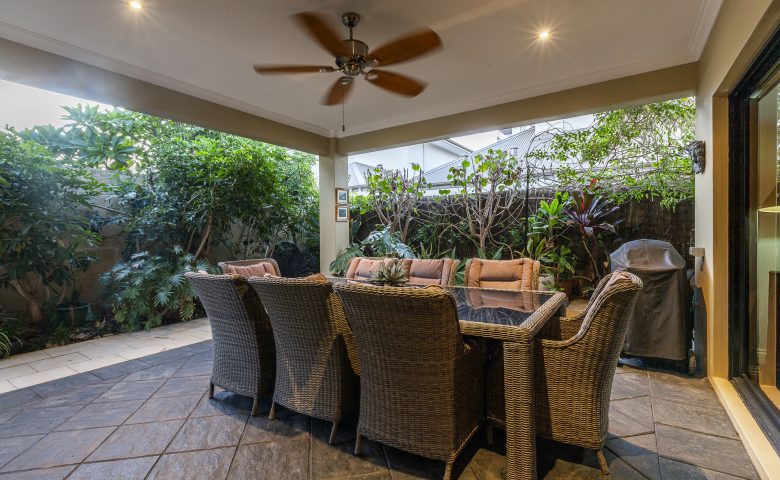A STATEMENT IN SUBSTANCE AND STYLE!
Boasting over 400m2 of leisure and living area across two impressive levels, with formal and informal living and entertaining zones designed for supreme liveability and everyday enjoyment. In the heart of the home, a magnificent chef’s kitchen features granite benchtops, a full complement of European appliances, ample storage and preparation space, and a breakfast bar. All your culinary senses will be on full alert here.
Cleverly, there are bedrooms and bathrooms on both levels, providing privacy and separation to accommodate families of all shapes and sizes. Upstairs, the master-suite is capacious and has a resort feel, with generous robes and a luxurious ensuite with a bath.
Outside, the large undercover alfresco is ideal for year-round entertaining, and there is plenty of room for children and pets to play with privacy and security assured.
Naturally, finishes are exemplary throughout and the inclusions you have come to expect in a home of this calibre, such as porcelain tiles, extra high ceilings, designer window treatments, reverse cycle airconditioning and an alarm, have all been incorporated.
There are insufficient superlatives to describe the way this beautiful bespoke home makes you feel. It will exceed all your expectations of luxury, leisure, lifestyle and location. Be quick, because the only luxury not on offer here is time!
PROPERTY PARTICULARS:
Land Area | 489m2
Building Area |
Parking | Double lock up garage plus additional off-street parking





