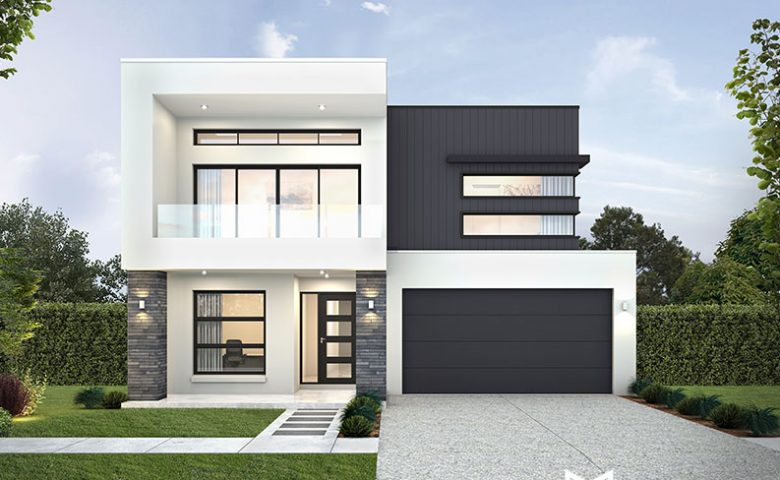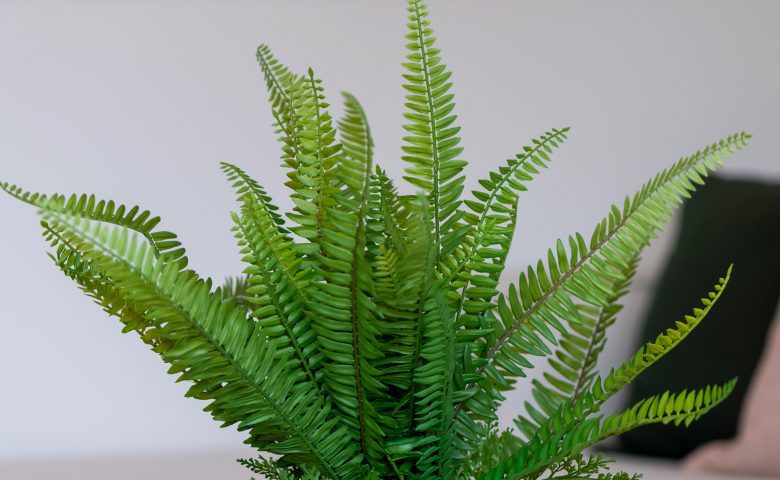MODERN TWO STOREY HOME
A relaxation oasis, on the upper floor the master bedroom is tucked away to the rear of the home to afford maximum privacy. Parents will enjoy the expansive dual walk in robe and an extra-large ensuite providing the perfect escape to unwind after a long day. The remaining three spacious bedrooms – each with a walk-in robe – border the main bathroom and rumpus room, which provides yet another zone for relaxation and rejuvenation. Ensuring you never run out of storage, the Byron 323 features a traditional linen cupboard, plus a bonus walk-in linen cupboard for storing anything from boxes, vacuum cleaners to spare pillows.
Our Sapphire Collection of inclusions offers exceptional value and high quality.
Plus for a limited time, you can enjoy $30,000 of bonus upgrades for only $3,000*.
Our Sapphire Inclusions package is one of the ways we ensure your home is of a high quality – both inside and out.
• BASIX and water tank
• Standard site costs
• Termite resistant frames and trusses
• Sarking under roof tiles
• Large double garage with remote door
• Flyscreens to all windows and sliding doors
• Italian made stainless steel dishwasher & microwave
• 900mm cook-top & under-bench oven
• Luxurious 20mm stone kitchen benchtops
• Three coat Premium Taubmans paint *(internal walls)
• Alfresco entertainment area
• Daikin ducted air conditioning system
• Quality flooring throughout
• Laundry fitout with Polytec cabinetry
For more information on this package, or for anything else, please reach out to me directly over the phone or via my email.
CONDITIONS APPLY – Bundle price excludes costs associated with land purchase (eg. legal fees, stamp duty and property searches etc). Bundles and pricing are based on current preliminary developer land information and are subject to developers design review panel, land registration and statutory/regulatory authority requirements (eg. Council, BASIX, Mines, Bushfire Regs etc) as well as soil assessment, contour survey and engineers reports. See inclusions list for standard inclusions. Pictures shown are for illustrative purposes only. Montgomery Homes reserves the right to revise plans, pricing and all specifications without obligation or notice prior to payment of a commencement fee. Site cost allowances are based on average site costs and may vary per individual site. Clients are responsible for tree and vegetation removal as well as scraping the site to a depth of 50-75mm prior to construction. Designs and plans are copyright protected and remain the property of Montgomery Homes Pty Ltd at all times.
Estate: Box Hill Rise – Registration July 2022





