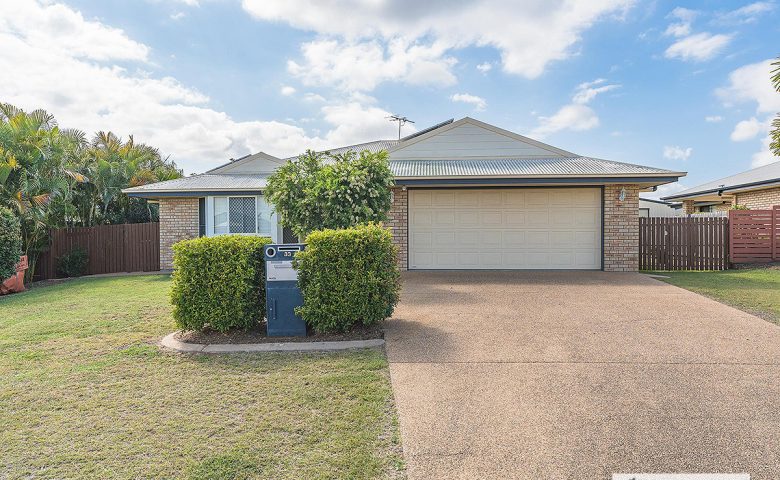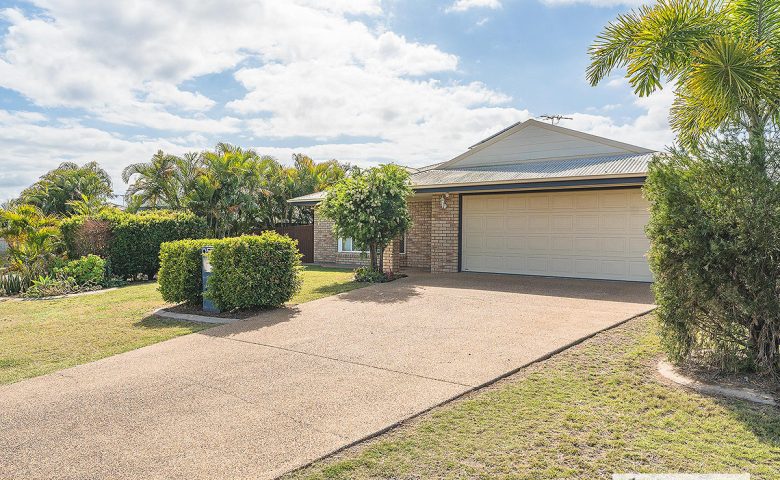Not Your Standard Floorplan
The layout of this home provides ample room for the whole family
• The large main bedroom features a ensuite and walk-in robe and the 3 remaining bedrooms have built-in wardrobes.
• Spectacular kitchen with island bench, quality appliances and plenty of bench space
• Spacious lounge/dining area plus extra family room, with plenty of air-conditioning on offer
• For outdoor entertaining, the rear patio provides an excellent area to relax away from the afternoon sun.
• 761m2 block with fenced back yard and double gate access
• Solar panels, solar hot water, security screens and rain water tank
• The large main bedroom features a ensuite and walk-in robe and the 3 remaining bedrooms have built-in wardrobes.
• Spectacular kitchen with island bench, quality appliances and plenty of bench space
• Spacious lounge/dining area plus extra family room, with plenty of air-conditioning on offer
• For outdoor entertaining, the rear patio provides an excellent area to relax away from the afternoon sun.
• 761m2 block with fenced back yard and double gate access
• Solar panels, solar hot water, security screens and rain water tank
Currently occupied with long term tenant secure lease in place, for further details or to arrange a personal tour, call Dan on 041929 7871





