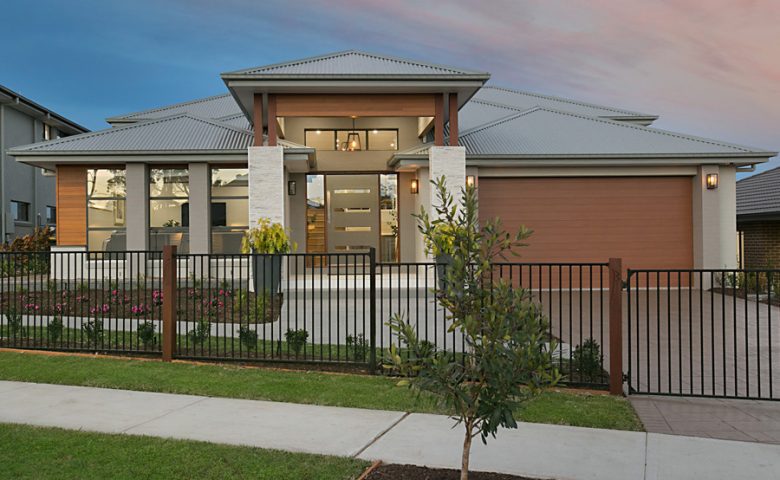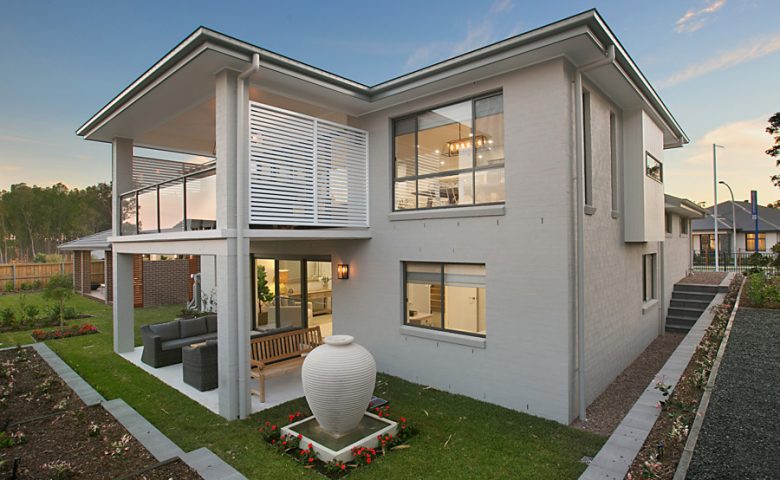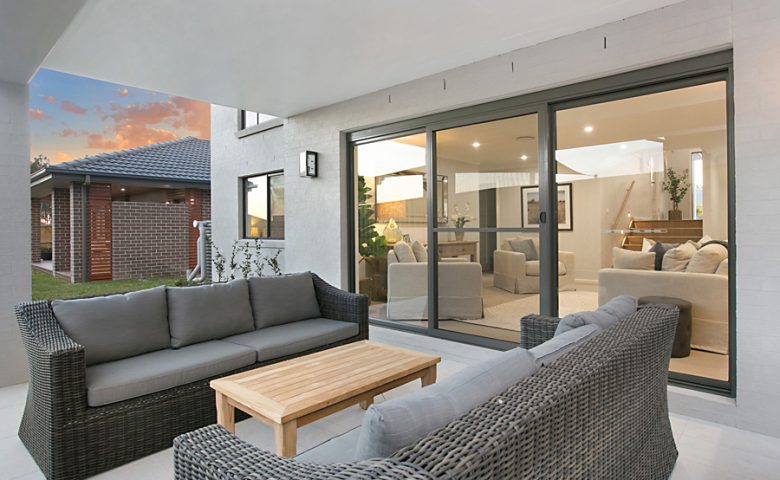Designed for living!
The Hunter Valley is right on your doorstep with the Carolina 1 302 ex-display home – conveniently located in the stunning township of Thornton. Be the first to own this beautiful four-bedroom home – with open-plan living spaces dusted in high quality inclusions and a Grande facade embellished with a splendid established landscaping design. Just 28km from the City of Newcastle, you will enjoy the best of the rural lifestyle with city perks such as large shopping centres, educational institutions and a sparkling stretch of coastline.
The iconic Carolina range is the jewel in the crown of the Montgomery Homes split-level home design suite. Entering on the mid-level, the luminous foyer compels your gaze upward to the high ceilings as you journey past the spacious home theatre and study.
Featuring a split-slab design, the Carolina 1 302 is generously spread across three levels. Modern family living is ignited on the upper level, with a spacious open-plan kitchen and living area. The kitchen cleverly balances modern appliances with a country vibe, punctuated with a metallic tile feature and chic farmhouse sink. A bench window runs the width of the kitchen providing light and usefulness to additional bench space. A walk-in pantry hidden behind the oven and bench is what storage dreams are made of.
Remaining on the upper level, the master suite greets you with a walk-in robe making it easier to relax in the calmness of the neutral-toned ensuite and bedroom with expansive window overlooking the yard.
Journey to the lower level and find three spacious main bedrooms, surrounding a rumpus room with external access to a covered alfresco – perfect for entertaining. A well-appointed laundry, main bathroom and bonus study nook complete the lower level of the Carolina 1 302.
The iconic Carolina range is the jewel in the crown of the Montgomery Homes split-level home design suite. Entering on the mid-level, the luminous foyer compels your gaze upward to the high ceilings as you journey past the spacious home theatre and study.
Featuring a split-slab design, the Carolina 1 302 is generously spread across three levels. Modern family living is ignited on the upper level, with a spacious open-plan kitchen and living area. The kitchen cleverly balances modern appliances with a country vibe, punctuated with a metallic tile feature and chic farmhouse sink. A bench window runs the width of the kitchen providing light and usefulness to additional bench space. A walk-in pantry hidden behind the oven and bench is what storage dreams are made of.
Remaining on the upper level, the master suite greets you with a walk-in robe making it easier to relax in the calmness of the neutral-toned ensuite and bedroom with expansive window overlooking the yard.
Journey to the lower level and find three spacious main bedrooms, surrounding a rumpus room with external access to a covered alfresco – perfect for entertaining. A well-appointed laundry, main bathroom and bonus study nook complete the lower level of the Carolina 1 302.





