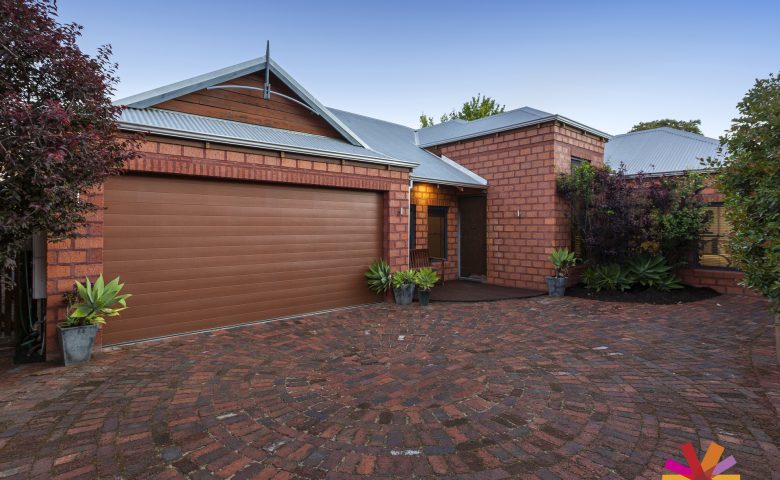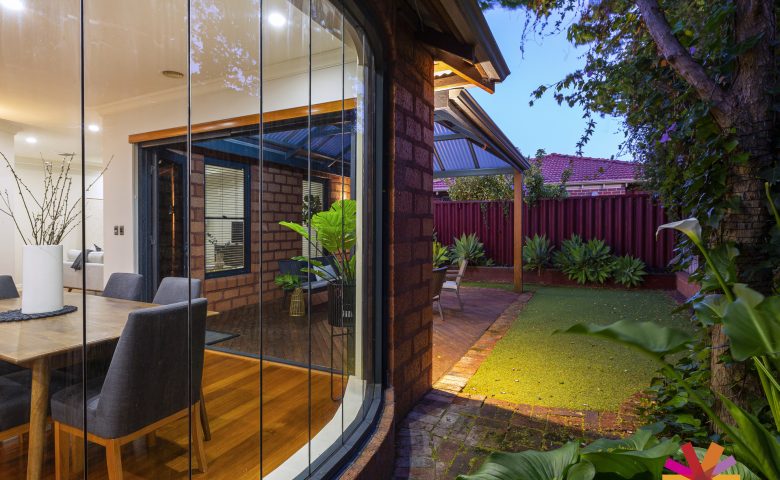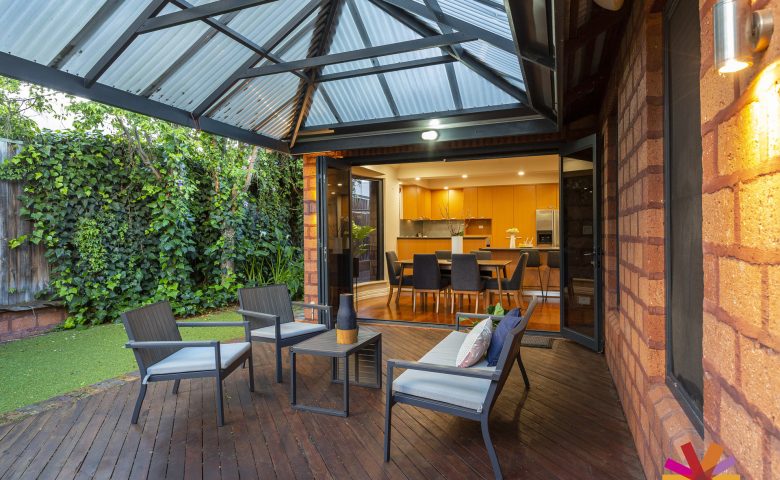A FAMILY PARADISE OPPOSITE RAPHAEL PARK!
Positioned privately and quietly at the rear, on a generous 548m² allotment only 3km from the Perth CBD, this bespoke residence has space in all the right places. With over 200m² of light-filled living on offer, including an expansive open plan kitchen, lounge and dining area, plus an additional media room, this cleverly designed floor plan can accommodate every family dynamic.
When it’s time to retire for the day, there are three large bedrooms, headlined by a capacious master suite with a massive walk-in robe and a resort-inspired ensuite with a spa bath. A large study off the entry is ideal for homework or working from home, and could be used as a fourth bedroom if required.
Outside, the private undercover alfresco is perfect for year-round entertaining, with plenty of room for children and pets to play. Established front and rear gardens are easy-care and create tranquil green spaces for rest and relaxation.
Considered a cosmopolitan destination for all things food, fashion and fun, the Albany Highway entertainment precinct is just a short stroll away, as are a plethora of parks and public transport options. Less than 10 minutes by car will find you at Crown, the airport or on the foreshore. Any way you look at it, this is the ultimate lifestyle destination.
Enough from me, it’s time to let this one-of-a-kind home speak for itself. Make sure you’re among the first to view, because opportunities this good never last for long!
PROPERTY PARTICULARS:
Internal Area | 248 m²
Land Area | 548 m²
Parking | Double garage plus off-street parking
2020/21 OUTGOINGS:
Town of Victoria Park | $2,496 pa
Water Corporation | $1,370 pa





