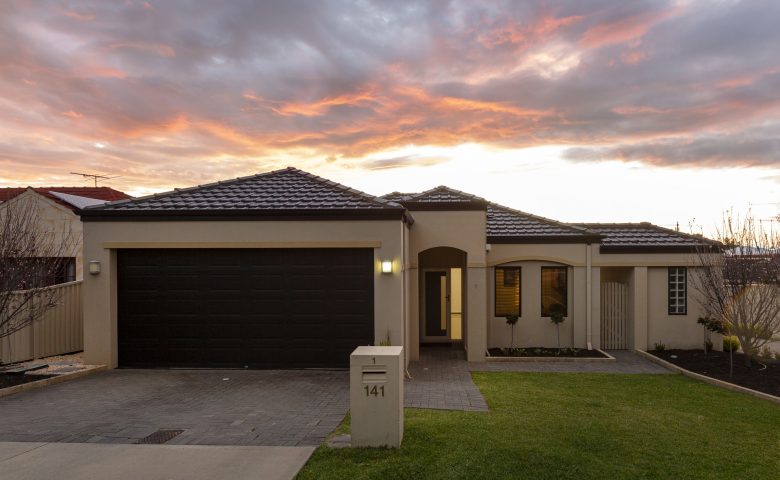SOLD BY JAMES THOMPSON!
Easy care gardens and a manicured lawn greet you on arrival, setting the tone for the features which await inside. As you enter, all of the hallmarks of quality are immediately evident – high ceilings, Italian porcelain tiles, bespoke cornice and skirting detail, an extra-wide hallway, and oversized rooms, to name just a few.
A magnificent designer kitchen is the centrepiece, boasting striking granite benchtops, a full complement of Miele appliances, and ample storage and preparation space. All your culinary senses will be on full alert here. The adjacent dining area is large enough to accommodate family and friends for every occasion and the separate lounge room is spacious and well-equipped.
When it’s time to retire for the day, there are three generous bedrooms, cleverly separated for when you need privacy and independence. The master suite has that rare luxury of space and includes a resort-inspired ensuite with an enticing spa bath.
Outside, entertainers will enjoy the private North-facing undercover alfresco, incorporating a built-in, custom stainless steel barbeque and kitchen, ideal for hosting all year-round. The only difficulty in living here will be convincing your friends to leave.
This is a home that will exceed all your expectations of luxury, leisure, lifestyle and location. Be quick, because the only luxury not on offer here, is time!
PROPERTY PARTICULARS:
Internal Area | 245 m²
Land Area | 471 m²
Parking | Double garage plus off-street parking
2020/21 OUTGOINGS:
City of South Perth | $2,509 pa
Water Corporation | $1,373 pa





