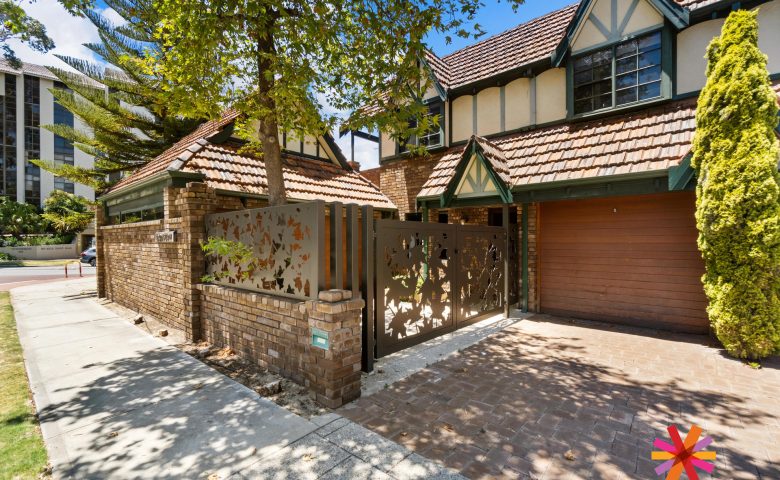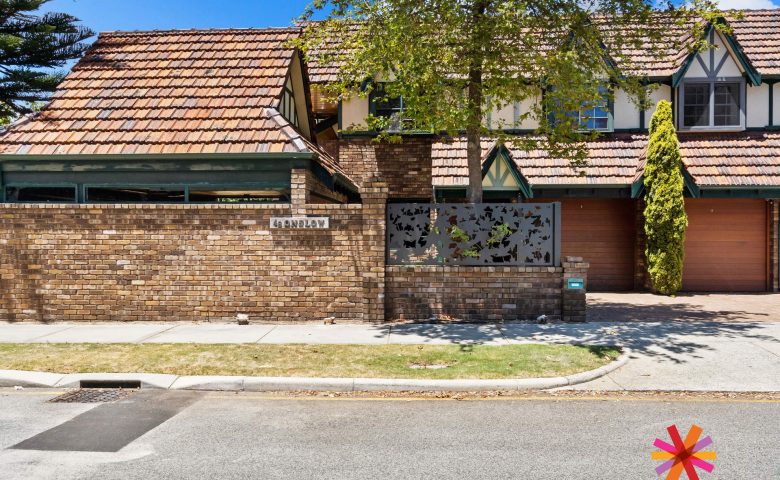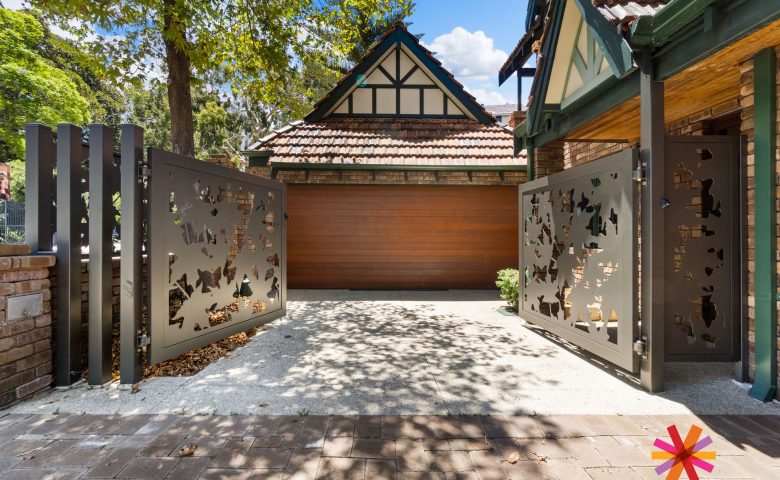MOCK TUDOR MAGNIFICENCE!
The cleverly designed split level terrace home totals 166 m² of liveable space, two additional carports, two balconies and a private alfresco entertaining courtyard | swimming pool area perfect to kick back and relax in the summer.
At ground level, as you enter you are greeted by the additional office | reception room and two stairways that lead to both the main living level area and bedrooms, and the below ground level kids retreat which boasts a lounge room, two generous sized double bedrooms with built-in robes and a well-appointed bathroom and W/C.
The main level of the house enjoys a spacious open plan living and dining room with beautiful high ceilings, polished jarrah floors throughout and an open plan kitchen with marble benchtops, plenty of cupboard space and stainless-steel quality appliances. Warm and charismatic the space flows together effortlessly and adjoins the outdoor balcony from timber bi-fold doors.
Last but certainly not least the upper level is a true parents retreat with a generous-sized bedroom, private balcony, built-in robes and walk through ensuite with his and her basins and separate shower.
This unique home will suit the most discerning buyer so whether it’s an investor, first-time buyer, right sizers, or lock-and-leavers it’s a perfect extended and renovated residence for those who like to indulge in a quality inner-city lifestyle. Be quick because the only luxury not on offer here is time!
BEST OFFER BY 5TH FEBRUARY 2022 I CLOSING 4:00PM
(UNLESS SOLD PRIOR)
City of South Perth | $2,368 pa
Water Corporation | $1,309 pa
Strata Levy | $465 qtr





