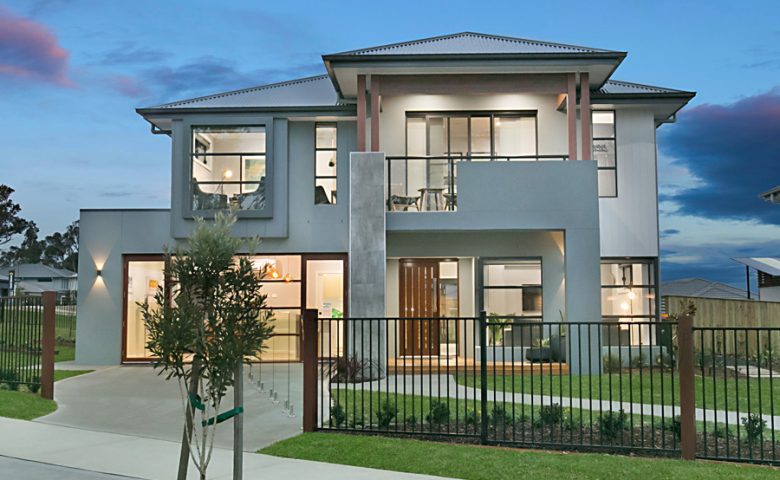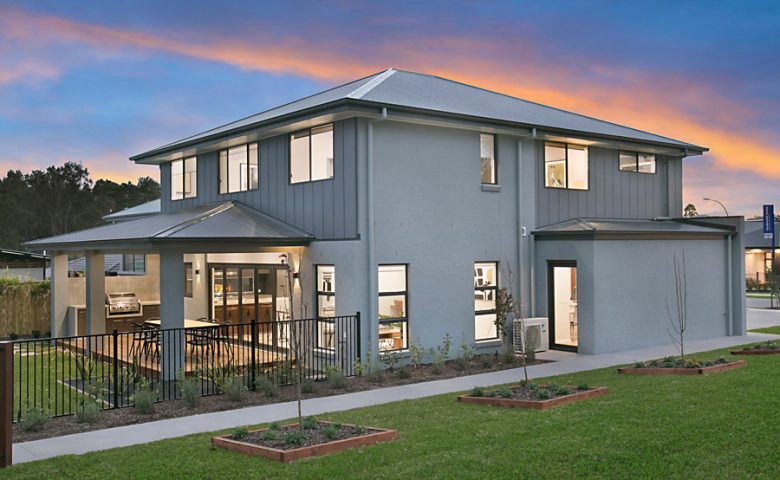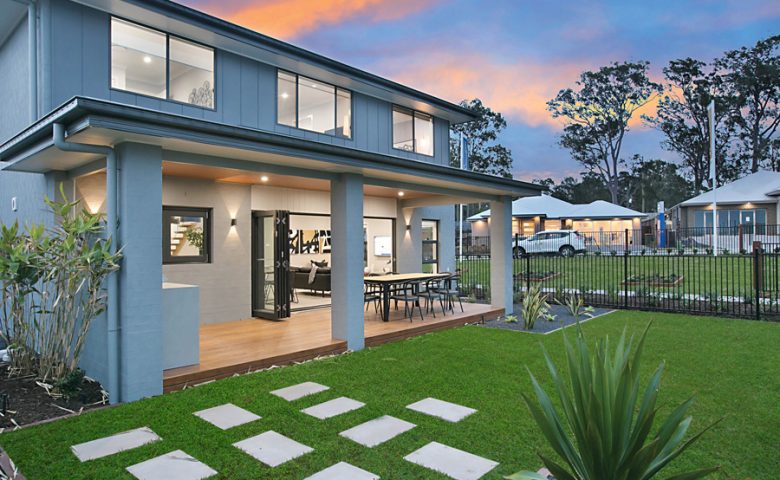Designed for Living!
Both practical and stunning, the Newport 270 features five bedrooms, 2.5 bathrooms and multiple open plan living spaces – combining to amplify your modern lifestyle. Be assured of high-end inclusions and a considered and established landscape design – life in an ex-display home is convenient, luxurious and sophisticated. The Newport 270 is comfortably nestled in Thornton, a short drive to both the City of Newcastle and the rolling vineyards of Hunter Valley Wine Country.
A stunning double storey home, the Newport 270 exudes luxury and sophistication with a Grande facade adorned in windows to maximise airflow and natural light. A fixed-corner window adjacent to the front door gives a sense of space and welcomes guests into the home before they’ve crossed the threshold.
Passing the home theatre upon entry, a partially-open riser staircase invites your gaze through to the main living area on the lower level. The dining and living area are flush with windows and natural light, with soft grey paintwork bouncing light throughout the open plan room that features a study nook and adjoins the modern-classic kitchen. The walk-in pantry is a highlight of the kitchen and evidence of Montgomery Homes’ careful consideration of storage throughout the home. From the living area, bi-fold doors open to a contemporary alfresco area, maximising the space available for entertaining. Returning down the hall to the left is the walk-in linen cupboard, powder room, and laundry. These are conveniently located near the main living area to keep the necessities of family living accessible to all.
Upstairs the rumpus room provides a secondary living area or children’s retreat, perfect for competing tastes in viewing. The five bedrooms of the Newport 270 are also found on the second storey, with the master suite hosting a spacious ensuite and twin walk-in robes sheltered by a t-wall.
The Newport 270 garage has been utilised as a display home office and is set-up to be the perfect working from home location with storage and kitchenette facilities. Alternatively, this space can be converted to a double garage space.
A stunning double storey home, the Newport 270 exudes luxury and sophistication with a Grande facade adorned in windows to maximise airflow and natural light. A fixed-corner window adjacent to the front door gives a sense of space and welcomes guests into the home before they’ve crossed the threshold.
Passing the home theatre upon entry, a partially-open riser staircase invites your gaze through to the main living area on the lower level. The dining and living area are flush with windows and natural light, with soft grey paintwork bouncing light throughout the open plan room that features a study nook and adjoins the modern-classic kitchen. The walk-in pantry is a highlight of the kitchen and evidence of Montgomery Homes’ careful consideration of storage throughout the home. From the living area, bi-fold doors open to a contemporary alfresco area, maximising the space available for entertaining. Returning down the hall to the left is the walk-in linen cupboard, powder room, and laundry. These are conveniently located near the main living area to keep the necessities of family living accessible to all.
Upstairs the rumpus room provides a secondary living area or children’s retreat, perfect for competing tastes in viewing. The five bedrooms of the Newport 270 are also found on the second storey, with the master suite hosting a spacious ensuite and twin walk-in robes sheltered by a t-wall.
The Newport 270 garage has been utilised as a display home office and is set-up to be the perfect working from home location with storage and kitchenette facilities. Alternatively, this space can be converted to a double garage space.
*Furniture not included in sale of display home.





