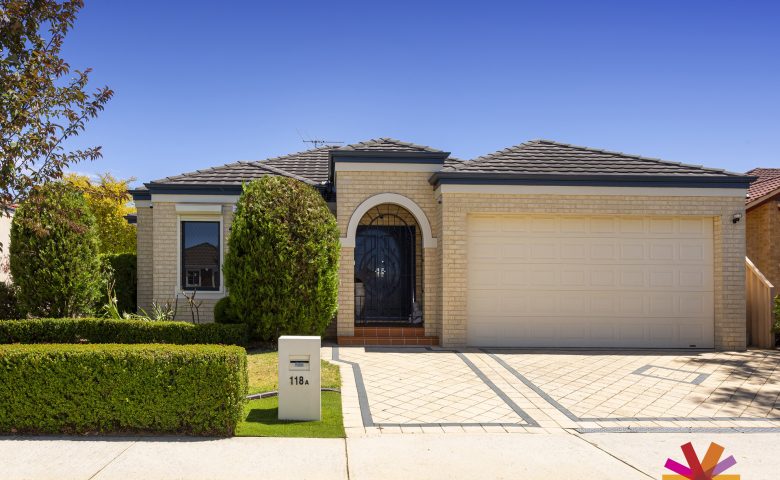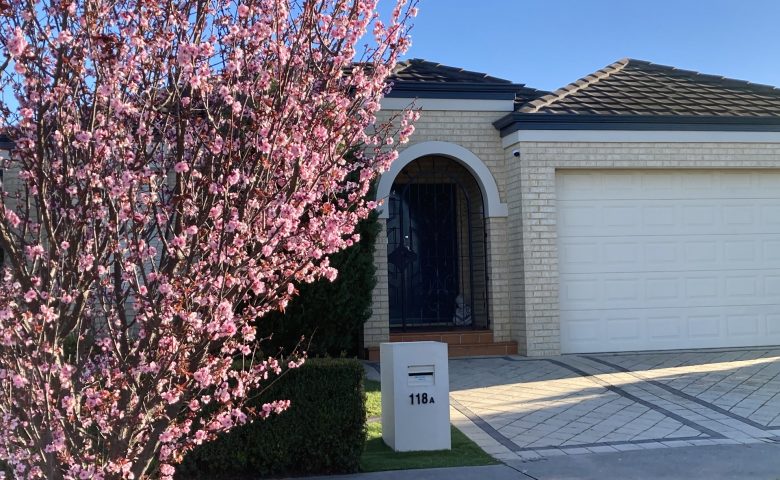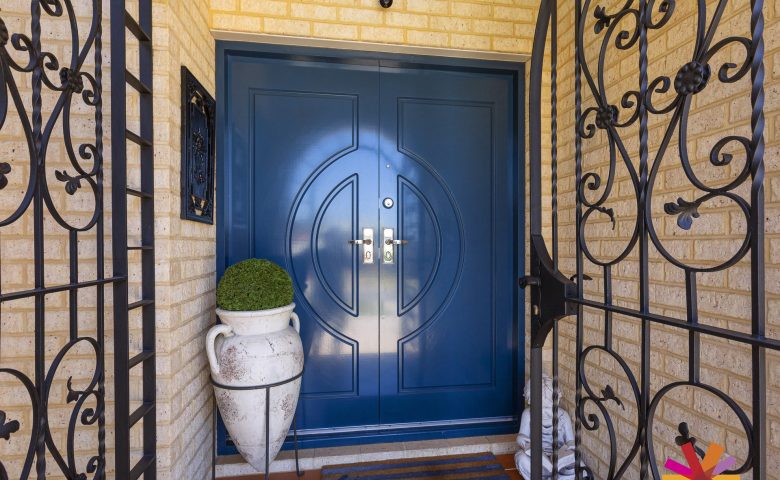SOLD BY JAMES THOMPSON!
(UNLESS SOLD PRIOR)
Superbly situated on a quiet tree-lined street close to Penrhos College and Curtin University, this spacious and stylish executive family home is packed with features.
Boasting over 190m² of living and entertaining space on one impressive level, including an expansive open plan lounge/dining area and a capacious kitchen showcasing granite benchtops, a full complement of European appliances, ample storage and preparation space and a breakfast bar.
Accommodation comprises four generous bedrooms, cleverly positioned throughout the home to offer privacy and independence for families of all shapes and sizes. The master suite is particularly large and is serviced by an ensuite and a walk-in robe. A second living area or office at the front of the home provides a retreat for work or contemplation.
Outside, a 20m² private and undercover alfresco with easy care gardens and a spa is the perfect place to entertain, all year round. Totally secure, it is also ideal for pets and children to play.
Warm, neutral tones feature throughout and the inclusions you have come to expect in a home of this calibre, such as evaporative and reverse cycle airconditioning, an alarm system, CCTV security, automatic reticulation and NBN connectivity and a double lock-up garage plus additional storage, have all been incorporated.
With quality at every turn and space in all the right places, all that’s left for you to do is move in, unpack and enjoy!
PROPERTY PARTICULARS:
Total Building Area | 230 m²
Land Area | 422 m²
Parking | Double garage plus 4-car off-street parking
2020/21 OUTGOINGS:
City of South Perth | $2,750 pa
Water Corporation | $1,495 pa





