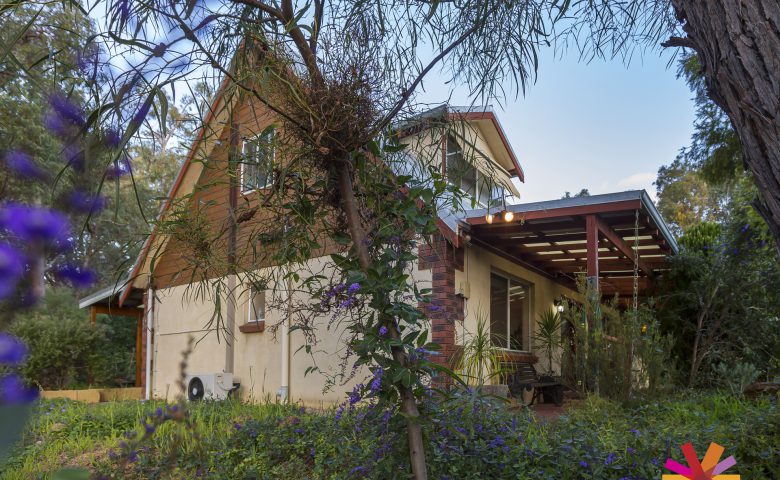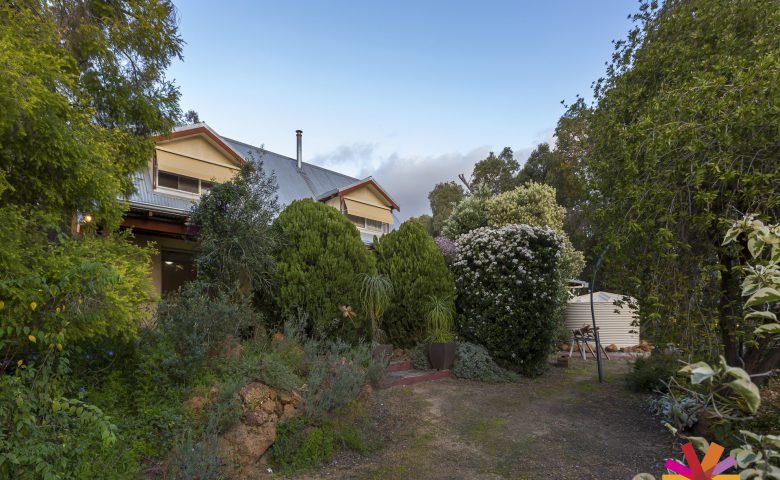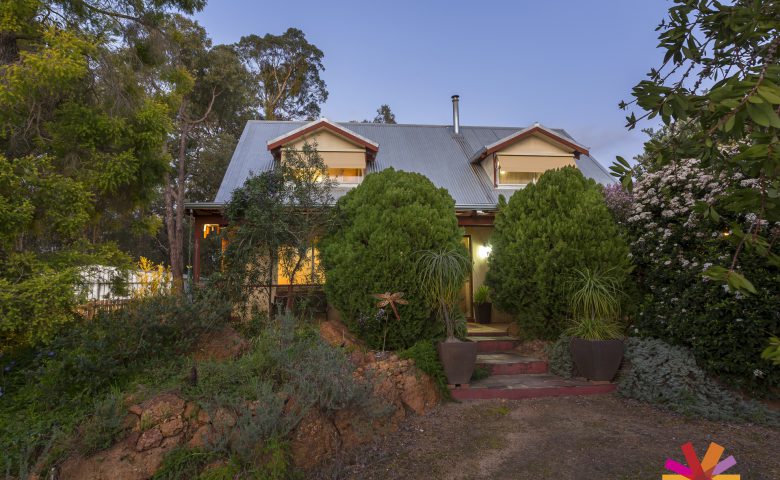FAMILIES & ENTERTAINERS WELCOME!
For those that like to whip up a storm in the kitchen and entertain all year round . . . look no further! The enormous chef’s kitchen with 40mm Corian bench tops, 1m De’Longhi oven, with teppanyaki grill, rostisserie and six-burner hotplate is just the start. Central to the large open plan living and dining, the kitchen overlooks the vast covered timber entertaining deck and delightful natural bushland of the block.
Stay cool in summer with the reverse cycle air conditioning and warm in winter with the Jarrahdale potbelly stove which is cleverly flued to provide heat to both up and downstairs. This is not the end of the creature comforts though! Electronic door access, remote controlled lights and fans in the bedrooms, remote controlled electric blinds to the master bedroom and ensuite and video security are all part of the package.
For the energy and dollar conscious, the 25kW solar panels combined with the electric boosted heatpump solar hot water system will conserve energy and save on your bills.
The accommodations are generous. Two good sized bedrooms downstairs are serviced by a well appointed bathroom, whilst the master suite upstairs has a spacious wet area bathroom with rainfall shower and large separate porcelain bath. Also upstairs a large parents’ retreat | study | nursery has capacious storage within the walls.
. . . and it wouldn’t be Glen Forrest without admiration for the outdoors. The abundant natural bushland is combined with apple, pear, lemon, peach and orange trees, extensive herb gardens and greenhouse. To house the tools, fertiliser and other odds and ends, to look after the grounds, a large shed with built in racking is also on hand.
From a safety perspective, a large rain water storage tank services the fire pump which is included in the sale, with the hoses, in case of emergency.
Be quick to view this outstanding home as this will not last long.
Shire of Mundaring | $2243 pa
Water Corporation | $264 pa
Land Area | 2,000 m²





