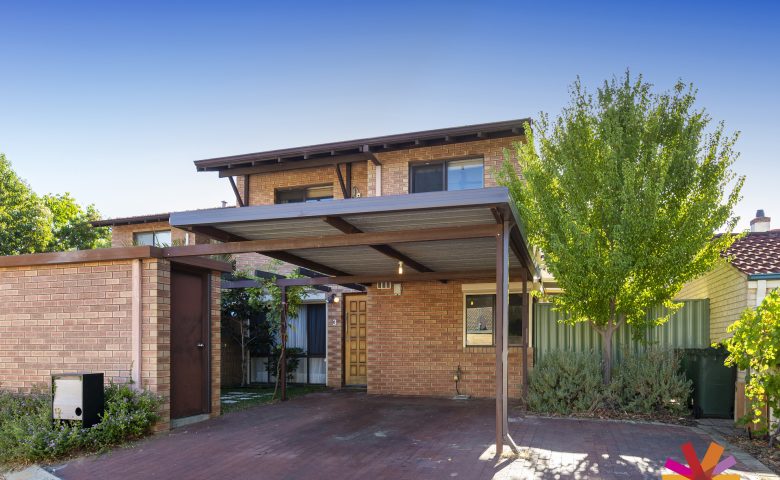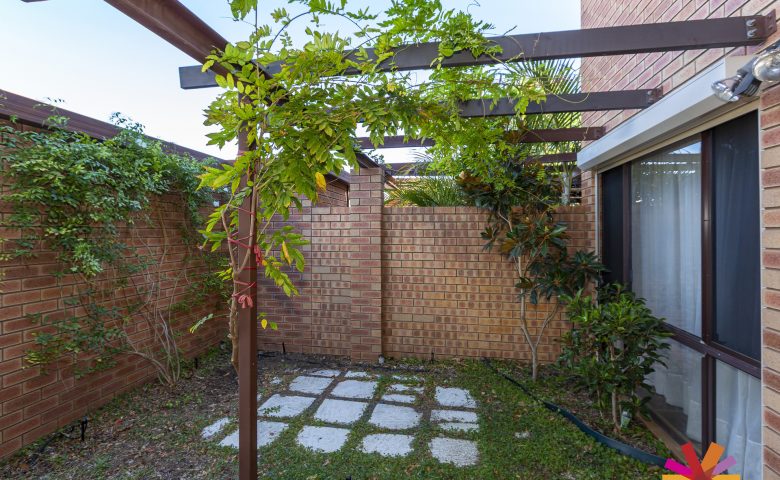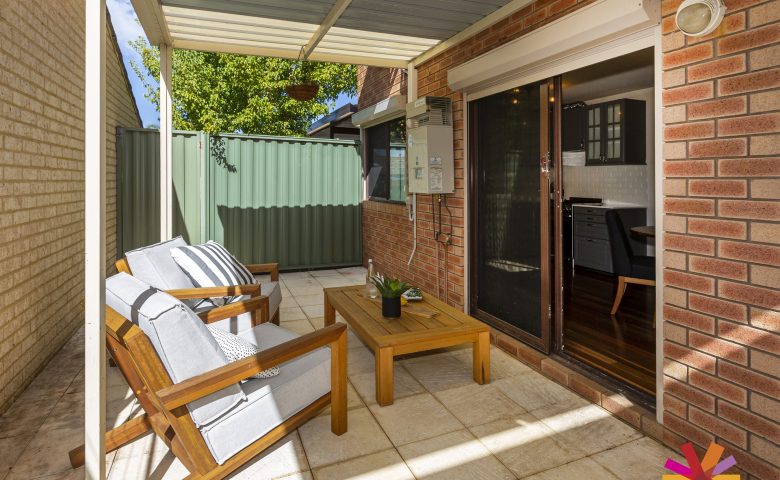A SURPRISE PACKAGE WITH SPACE AND STYLE!
As you approach the home via a private sealed laneway, the modest facade of this classic brick and tile residence will do little to prepare you for the quality which awaits you inside. Upon entering, solid timber floors and bespoke lighting set the scene, hinting at the style and sophistication to come.
Boasting over 90m2 of leisure and living space, including a sizeable lounge room and a large separate kitchen/dining area, there’s plenty of room for families of all shapes and sizes. Showcasing designer finishes, European appliances and abundant storage and preparation space, the central kitchen is a foodie’s dream and will have all your culinary senses on full alert.
Upstairs, the bedrooms are generous in size, the master has reverse cycle airconditioning and a walk-in robe. and the second has a built-in robe. Both are serviced by a large, contemporary bathroom.
Outside, there are two private entertaining spaces – a tranquil courtyard at the front and an undercover alfresco at the rear, ideal for hosting family and friends all year round.
Spacious, stylish and secure, this impressive home is packed with all the features you need for maximum everyday enjoyment. Be quick, because opportunities this good seldom last for long!
PROPERTY PARTICULARS:
Internal Area | 93m2
Parking | Double carport plus a car bay
Pets | Allowed
2021/22 OUTGOINGS:
City of South Perth | $1,514.4 pa
Water Corporation | $882.69 pa
Strata Levy | $500 pq





