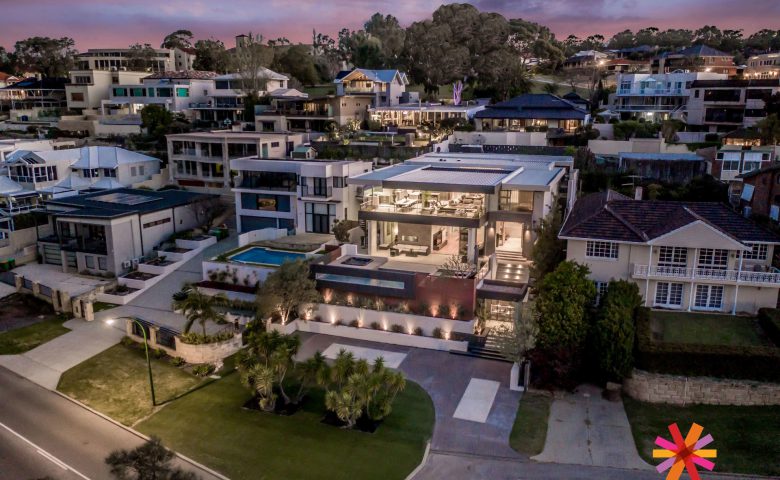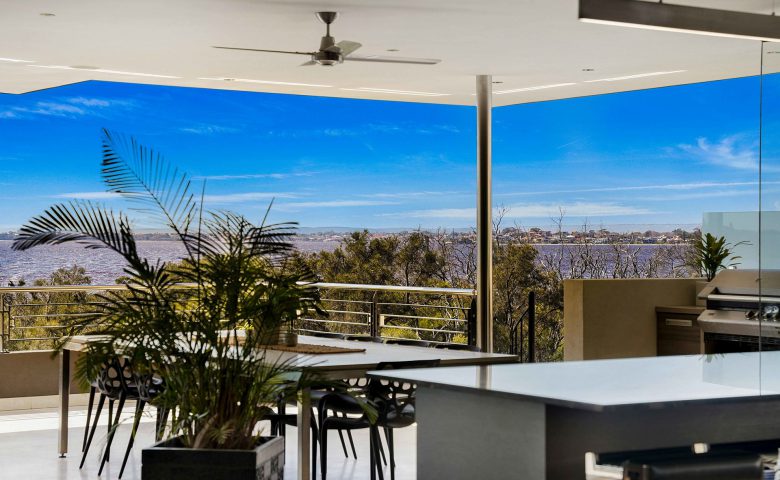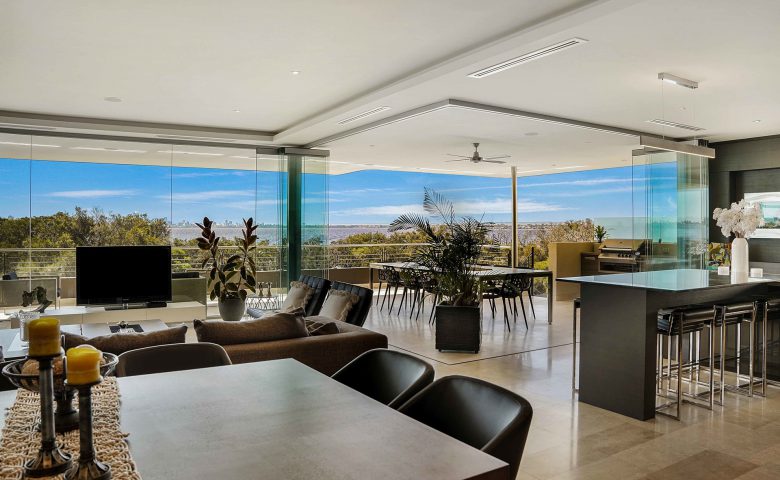THE NEW BENCHMARK FOR RIVERSIDE FAMILY LIVING WITH SUBLIME VIEWS!
Positioned at the western end of Burke Drive metres from Point Walter, an easy walk to the Attadale cafés and shops, this north-facing contemporary residence with sweeping river and city views, offers spectacular family living in an exceptional lifestyle location.
Extensive use of glass and high-quality natural materials including honed travertine and American oak flooring has given this immaculately presented, exceptionally bright spacious home an added feeling of warmth and luxury.
The first floor offers clever single level living with spacious open-plan lounge, dining and kitchen areas. Frameless stackback glazing opens onto the wonderfully sheltered alfresco entertaining area, with 12 seater dining table and built in barbecue.
The opulent master retreat is on this level and allows you to lie in bed and watch the sunrise over the river to the east. A huge fitted walk-in robe with clever inclusions such as built-in ironing board and jewellery drawers creates a sense of hotel-style relaxed luxury. This flows through to a magnificent ensuite inclusive of double Caesar-stone topped vanity, spacious shower, separate toilet and a deep spa-bath for total relaxation.
Designed for the ultimate in practical living you’ll also find on this level a study, wine storage, a media room with built-in projector and drop-down screen along with the ultra-practical laundry with raised washing machine and dryer. This flows through to undercover parking for five cars and a sizeable workshop and generous storeroom. There is additional hardstand space for a boat or caravan, all of which is accessible by the private rear access laneway.
Downstairs, via the stairs or lift, are four more king-sized bedrooms, all with extensive built-in wardrobes and access to the outdoors. This area has two bathrooms with separate powder rooms. This level includes a huge games and TV room with kitchenette that opens on to the heated north facing swimming pool and separate spa for sheltered relaxed poolside entertaining.
* Zoned ducted reverse cycle airconditioning (2 x units)
* Heated floors | towel rails
* Reticulated gardens
* Built-in fish tank and too many other features to mention
An inspection is a must to appreciate this unique offering.





