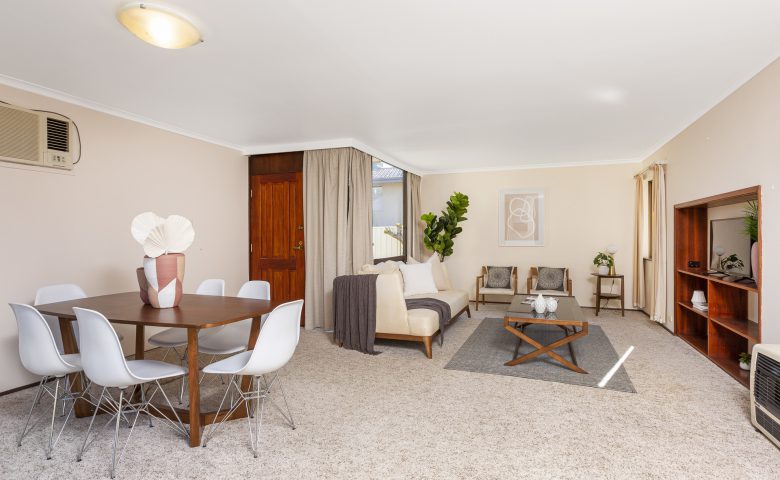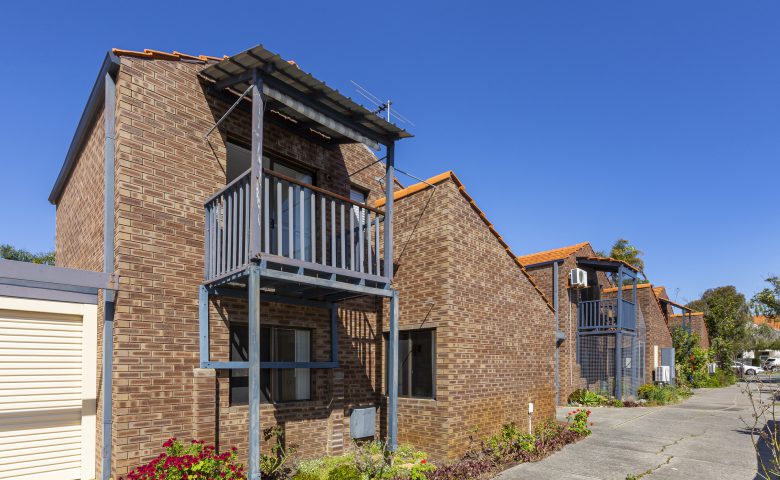SPACE IN ALL THE RIGHT PLACES!
Natural light permeates throughout the expansive open plan lounge and dining area, which spills out into the large private alfresco, ideal for entertaining, and with room for children and pets to play. With ample storage and preparation space, the modest galley-style kitchen is ripe for renovation.
Cleverly, there are bedrooms on both levels, one upstairs and two down. All are generous in size and two have built-in robes. An ensuite services the master bedroom and the second bathroom is family-sized, with scope to apply your signature style, and add value.
Whether you’re starting up, slowing down, seeking a Perth base, or investing in your future, this makes perfect dollars and sense.
PROPERTY PARTICULARS:
Internal Area | 110 m²
Parking | Double tandem carport
Pets | Permitted
2020/21 OUTGOINGS:
City of South Perth | $1756 pa
Water Corporation | $1060 pa
Strata Levy | $468.75 qtr





