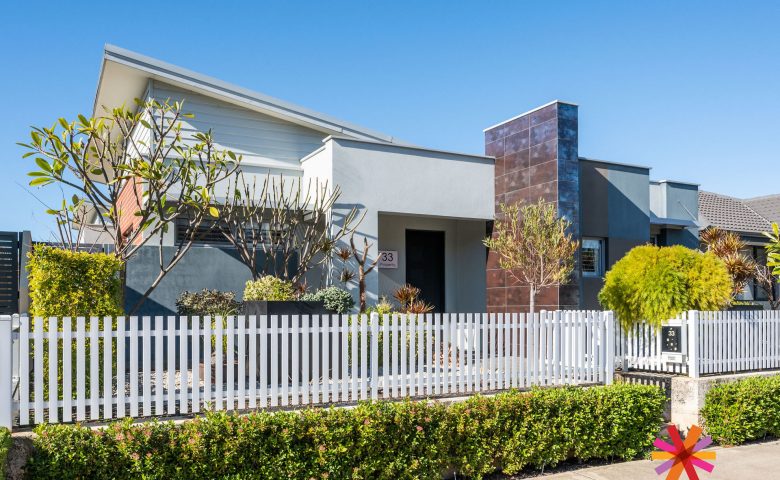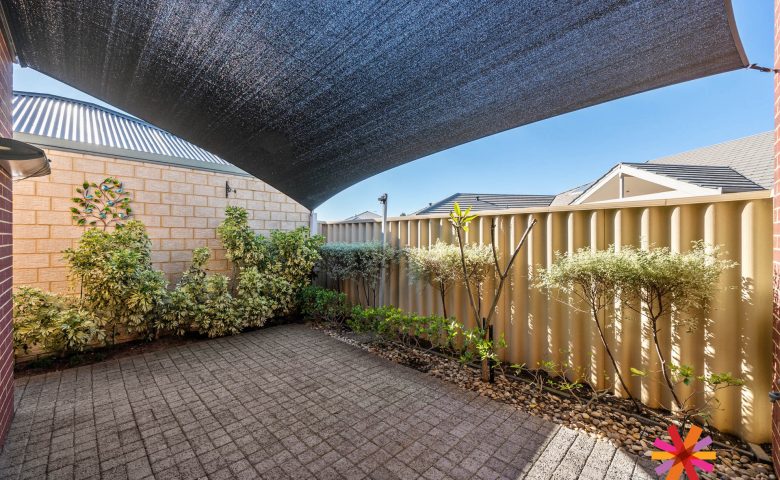STRIKING AND STYLISH
An expansive open-plan kitchen, lounge and dining area that boasts beautiful high ceilings and copious amounts of natural light is the centrepiece of the home.
A fully equipped kitchen with high-end appliances, stone benchtops, a standout breakfast bar and an additional undercover alfresco area that can host your family and friends all year round, makes this home an entertainer’s delights.
Kick back and relax for movie nights in the theatre room and when it’s time to retire for the day there are 3 generously sized bedrooms, one of which leads directly to a rear courtyard with shade sail. The resort-inspired master suite is serviced by a stylish double vanity en-suite bathroom and has a large built-in triple robe. The second bathroom is family-sized with a bath and shower recess.
The inclusions you have come to expect in a home of this calibre such as a double lock-up garage, plantation shutters, a laundry with ample amounts of cupboard space, ducted reverse-cycle air conditioning, a front and rear alarm security system, energy-efficient solar panels and NBN connectivity, have all been incorporated.
This is a home which will exceed all your expectations of luxury, leisure, lifestyle and location. Be quick because the only luxury not on offer is time.
Location/Amenities.
– Within walking distance to Harvest Lakes shopping precinct and Aubin Grove Station.
– Harmony Primary School.
– Hammond Park Senior High School catchment.
City of Cockburn | $1,800 pa (approx)
Water Corporation | $1,245 pa
Land Area | 360 m²





