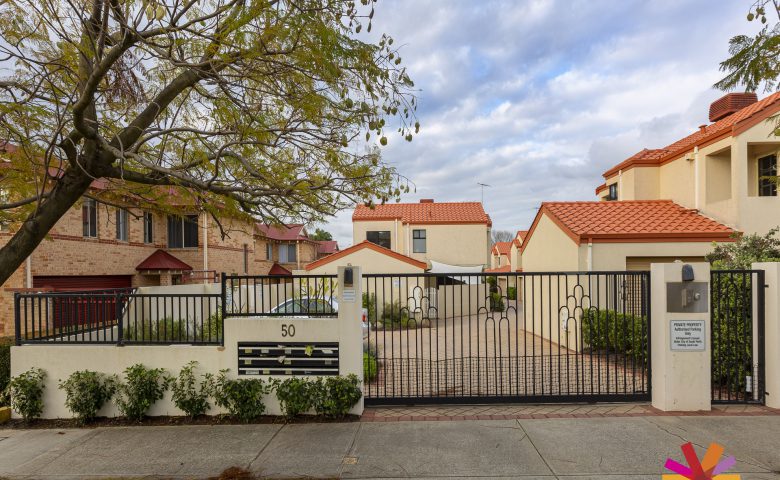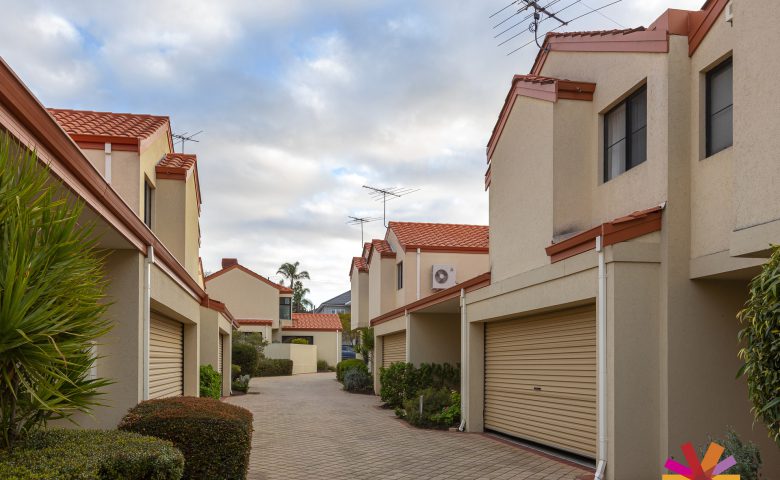UNIQUE, STYLISH & SECURE!
Its generous and functional floor plan delivers plenty of living options with a private and spacious courtyard ideal for entertaining. A generous master suite with a full sized second bathroom upstairs will be well appreciated, and there is enough living space downstairs for a sitting room, or a pool room?
Kensington is no longer a well kept secret, centrally located and sitting on the door step of the South Perth foreshore, living here will change your life. Everyday you will be presented with the numerous lifestyle options that come with being so close to the river, and only minutes from the Victoria Park restaurant and cafe strip will have you dining out more often than eating in, and expect so much more time on your hands being located close to everything.
So whether you are starting-up, slowing-down or starting-over, this well-presented low maintenance townhouse in sought-after leafy green Kensington is a must see.
This property features:
Vaulted ceilings giving a wonderful sense of space
Galley style kitchen
Private and secure rear courtyard
Built in robes to all bedrooms
Ducted air conditioning
Secure and gated complex
Secure double lock up garage with shoppers entrance
Secure storeroom in garage
Well maintained complex with great neighbours
Additional downstairs powder room
Internal security system
NBN
Single owner
Rental appraisal – $430 – $450 / week expected rental return
This location offers:
400m walk to Kensington Primary School
400m walk to Canning Highway major transport route
850m walk to South Perth foreshore
1.2km to Victoria Park cafe and restaurant strip
6 minute drive to Crown Perth
8 minute drive to Perth CBD
12 minute bike ride to the Optus Stadium
15 minute drive to the airport
City of South Perth | $1,878 pa
Water Corporation | $1,121 pa
Strata Levy | $450 qtr
Reserve Fund | $25 qtr
Ground Floor | 97 m2
First Floor | 52 m2
Courtyards | 46 m2
Total Area | 196 m2






