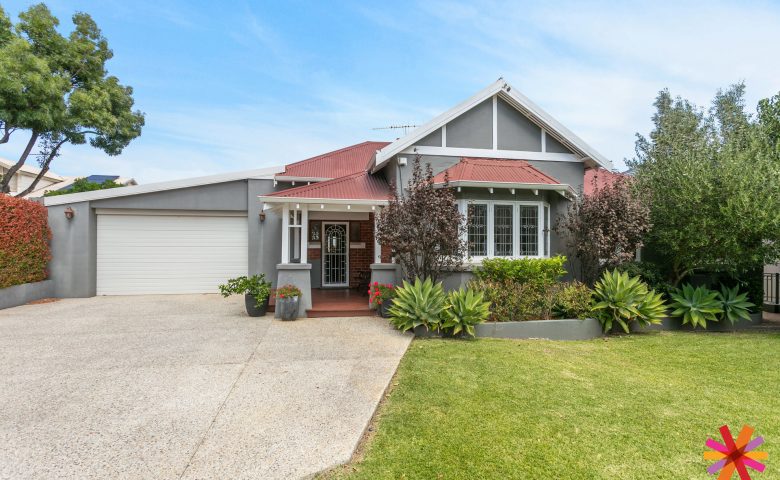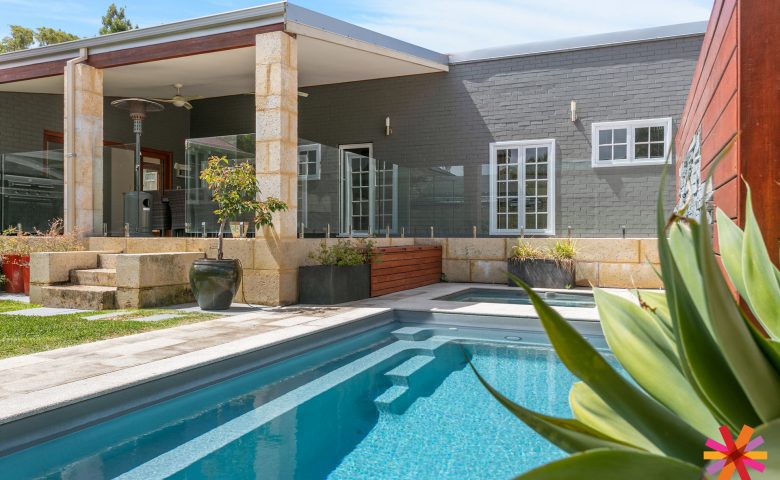1930's ELEGANCE WITH A CONTEMPORARY TWIST
Bragging a near 21m frontage with secure electric gating and a beautifully manicured garden, the home has been meticulously renovated throughout and really must be viewed in person to appreciate everything on offer here.
With the charm and elegance, you come to expect from a home built in that era, this family abode also processes modern twists of high-quality finishes, space, and an abundance of natural light. Spanning 310 m² internally, you are immediately impressed with beautiful jarrah timber flooring that complements the ornate decorative cornices, arched wooden door frames and Georgian-like glazed pattern windows.
The formal dining room area, which peers onto both the quaint courtyard from one side and stunning resort-inspired alfresco area on the other, connects a magnificent open plan kitchen, equipped with stone benchtops, double sinks, and a classic five-burner gas cooktop with the multiple lounge rooms to choose from,. All in all an open-plan space that flows seamlessly together.
All of the bedrooms are extremely generous in size with enough storage for the keenest of shopper, with four of them enjoying their own private ensuite. The fifth, a guest bedroom or office space is serviced by the WC and the well appointment Jack and Jill bathroom.
Outside, the spectacular swimming pool area offers a private paradise rarely found today. Children and pets can play without worry while parents enjoy entertaining in the undercover decked patio, all year round. This is a special place where lasting memories will be made.
Additional features we love:
– Large walk-in linen cupboard with easy access to attic storage
– Double French doors
– Gas-bayonet fireplace
– Additional front yard parking
– Established gardens
– Ducted reverse-cycle air-conditioning system + additional split system air conditioning
– Security-alarm system
– Full reticulation
– Less than 10 minutes away from Perth’s vibrant CBD
– Walk to the picturesque Swan River, local shops, cafes, restaurants, and prestigious schools.





