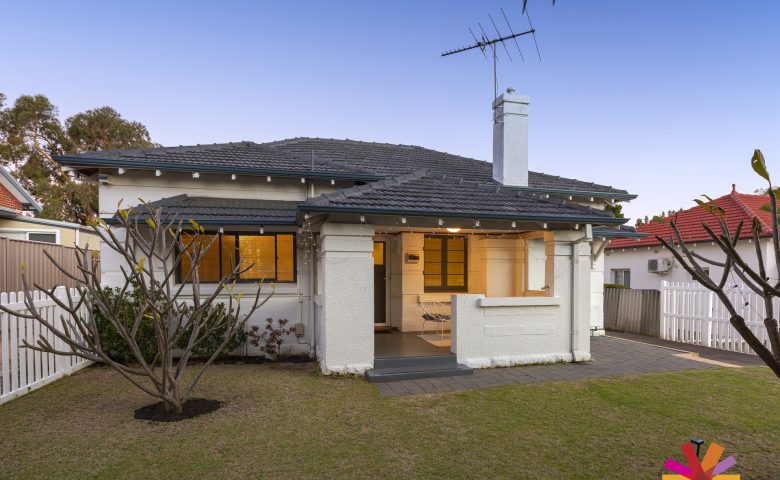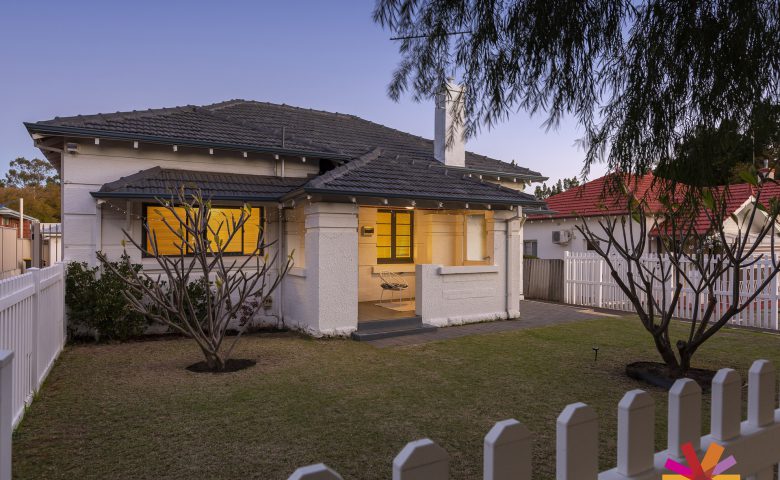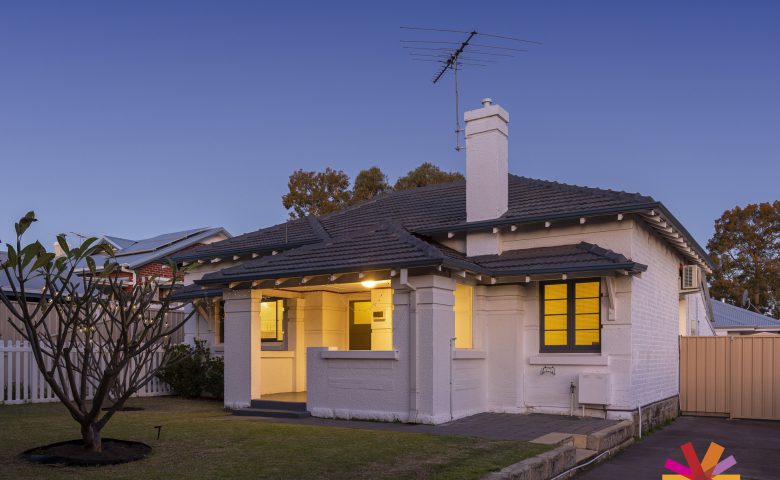MODERN + CHARACTER BLEND
This solid brick and tile, street front home oozes character with solid polished jarrah flooring, soaring decorative ceilings and original 1940s glass light fittings. Combine this with a large modern kitchen with lots of bench space and stainless steel appliances and a fully renovated bathroom.
There is an abundance of outdoor space both front and back. The privacy of the rear covered alfresco is ideal for entertaining. And the secure front yard overlooked by the verandah is perfect for little people to play safely, or for your furry friends to have room outside.
And all of this within short walking distance to Perth’s most vibrant, cafe and restaurant strip! Life is about to get better, but you need to view this home first!
Features include:
Jarrah floorboards
High decorative ceilings
Original ceilings and glass light fittings
Built in gas fireplace to lounge
Brand new reverse cycle air conditioning to master bedroom
Ducted evaporative air conditioning throughout
Built in robes to all three bedrooms
Block out blinds to all 3 bedrooms
Security screens on all doors / windows
2 toilets
Undercover outdoor alfresco
Fully enclosed yard
Internal sensor alarm system
Fully automated reticulated gardens including verge
Parking for 2 vehicles
2 sheds
Ceilings have been re-strapped
Roof recently restored and repointed
Recently insulated with R4.0 insulation
NBN (FTTP)
Expected rental income appraised at $460 – $480 pw
Currently leased on a periodic basis at $450 / week
This location offers:
450m walk to Vic Park cafe and restaurant strip
900m walk to Millen Primary School
2 minute drive to Park Centre | Coles | K-Mart
4 minute drive to Curtin University
3.5km to Swan River
7 minute drive to Perth CBD
Town of Victoria Park | $1,402 pa
Water Corporation | $936 pa
Land Area | 346 m²






