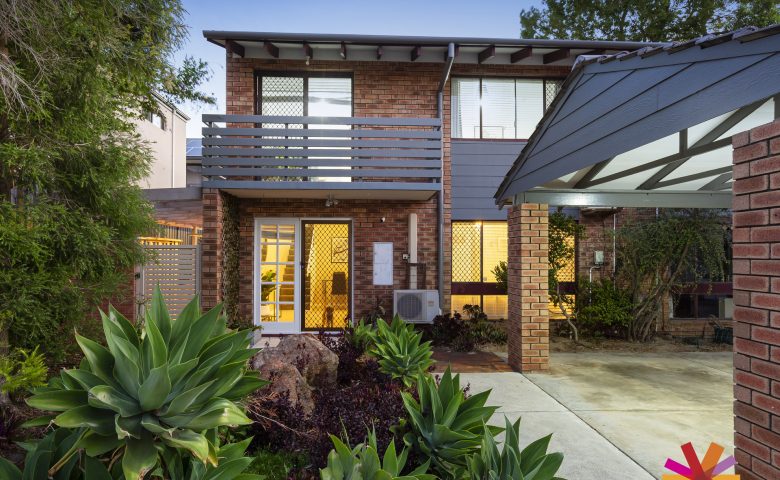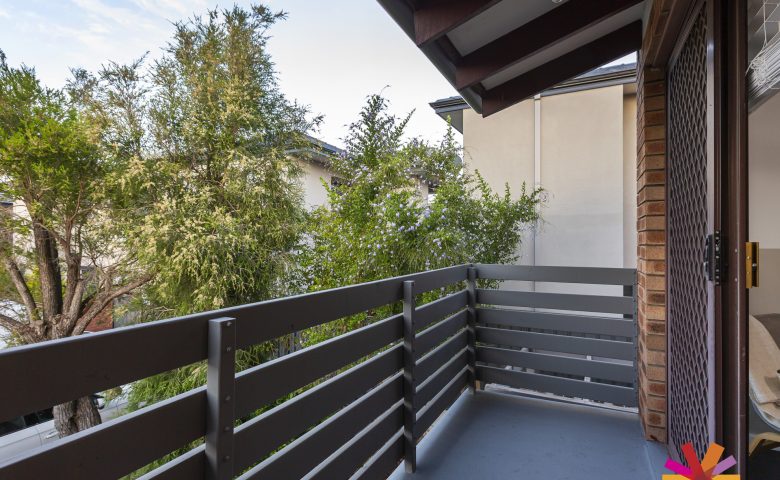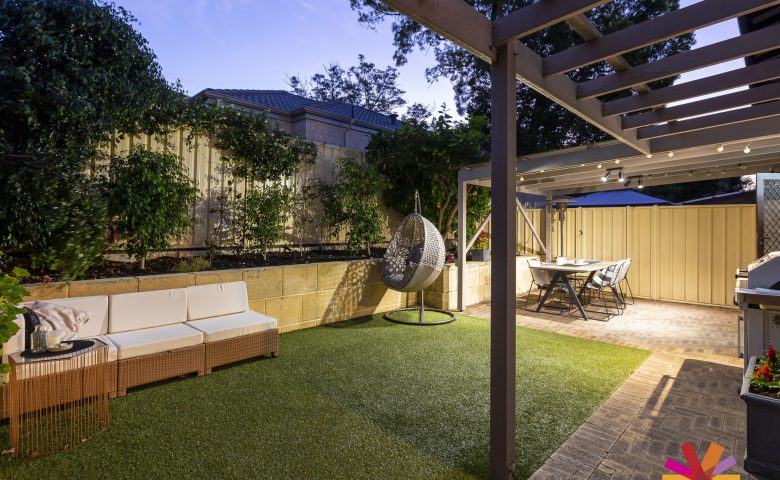SOLD BY JAMES THOMPSON!
Solid and spacious, this brick and tile home boasts an extreme makeover inside and out. Offering over 100m² of internal living and entertaining space, including an expansive open plan lounge and dining area and a designer kitchen with a full complement of European appliances and ample storage and preparation space, all that’s left for you to do is move in, unpack and enjoy.
Upstairs, there are three large bedrooms with high vaulted ceilings, the master with reverse cycle air conditioning, all serviced by a stylish family-sized bathroom. Conveniently, there is a toilet on each level.
Outside, the home will surprise and delight, with its large undercover alfresco, ideal for private entertaining, and easy-care landscaped gardens, which provide a tranquil retreat quiet enjoyment. There is even room for children and pets to play.
Warm, neutral tones feature throughout and the inclusions you have come to expect in a home of this calibre, such as engineered Oak flooring, multiple split-system reverse cycle air conditioners, reticulated gardens and NBN connectivity, have all been incorporated.
Enviably located opposite the picturesque parklands of Ernest Johnson Oval, right on the border of South Perth and within walking distance to a host of cafes and eateries, public transport and the river, this is the ultimate lifestyle destination!
PROPERTY PARTICULARS:
Internal Area | 102 m²
Parking | Single carport plus car bay
Pets | Permitted
2020/21 OUTGOINGS:
City of South Perth | $1611 pa
Water Corporation | $976 pa
Strata Levy | $628.57 pq





