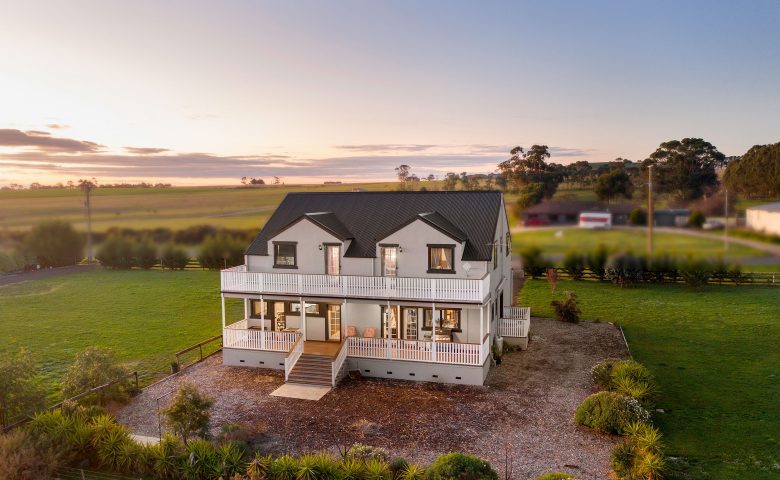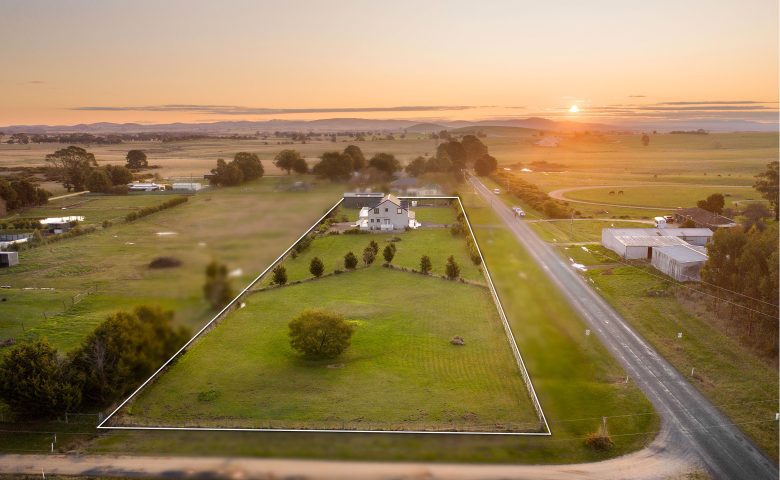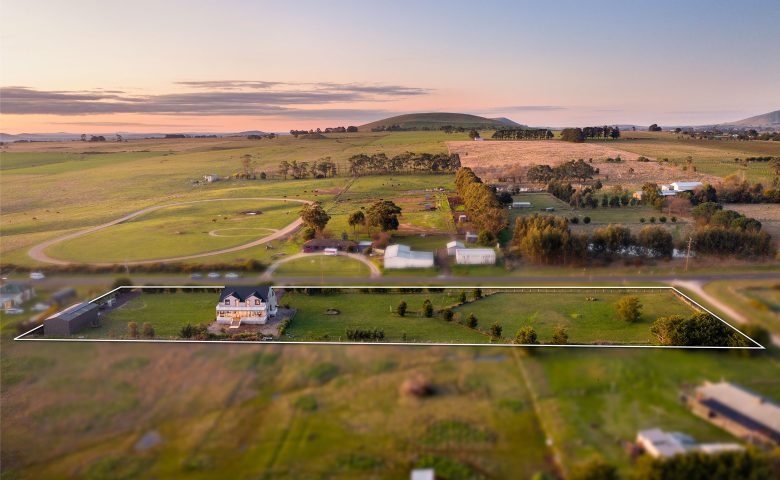Elegant Country Escape
Upon arrival the homes immediate charm captures your heart and demands your attention, elevated from the road this property with all its grand cottage appeal makes a statement, the quality is evident from the outset and with the gorgeous hills in the backdrop and being positioned in this quiet country road this versatile home is sure to be incredibly sought after as is not only lends it self to our clients seeking the ultimate lifestyle change but also an ideal opportunity for our smart investors with a vision of operating a BnB or event venue.
This gorgeous home has been built with double industrial steel frames fully custom to endure and with no shortcuts whatsoever with certain elements including doorframes hand crafted from timber oak and with ornate fixtures and fittings marrying the look of new and classic to perfection!
Beautiful wrap around decked balconies front and back as well as additional huge balcony upstairs over looking the ultimate picture perfect county landscape makes for an entertainers paradise, comfortably accommodating for multiple groups.
On entry the sheer size is evident as you are welcomed by a huge open plan living area and incredible cathedral style ceilings with beautiful chandelier, sweeping French provincial style staircase built from solid steel and tastefully finished in gorgeous hand crafted timber. Italian porcelain tiles underfoot on the ground floor throughout and striking polished timber floors on the second giving a lovely contrast in styles.
This home boasts 3 large living zones (2 down 1 up) with 3 full bathrooms and has been thoughtfully designed to ensure that it is not only versatile but also incredibly comfortable. All bedroom with built ins and all unique in style as well as the ultimate enormous master bedroom with its own private library space (balcony) and beautiful full ensuite that needs to be seen to be believed.
With classic French provincial double doors and bay windows letting in abundance of natural light filling every corner of this home to perfection.
Heart of any home is the kitchen and this one certainly evokes the classic country home without compromising on quality, benches hand crafted from timber oak and with more than ample storage with all the modern conveniences one would expect from any modern kitchen, including 900ml gas cooktop/oven and stainless steel appliances.
Home is equipped with reverse cycle ducted heating and cooling system, heat pump hot water and powerful 6kw solar power system making for a very economical property.
In addition, this property has second driveway leading to an enormous 7x15m colorbond workshop/shed that can comfortably accommodate trucks and heavy machinery as it’s built on reinforced concrete slab, with mezzanine storage all making for the ultimate space for anyone operating a home business or potential second residence/flat.
As this home truly is in a total league of its own with zero comparable properties in the area whatsoever, I encourage a private inspection by contacting agent asap to avoid disappointment as homes in this region are very seldom available.





