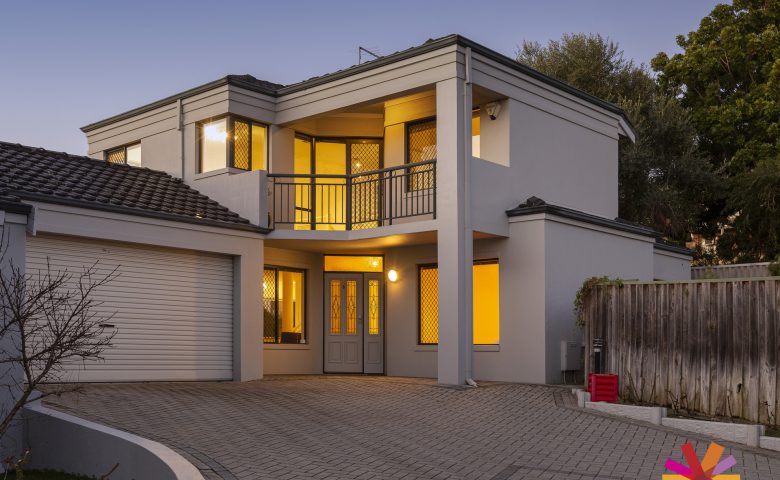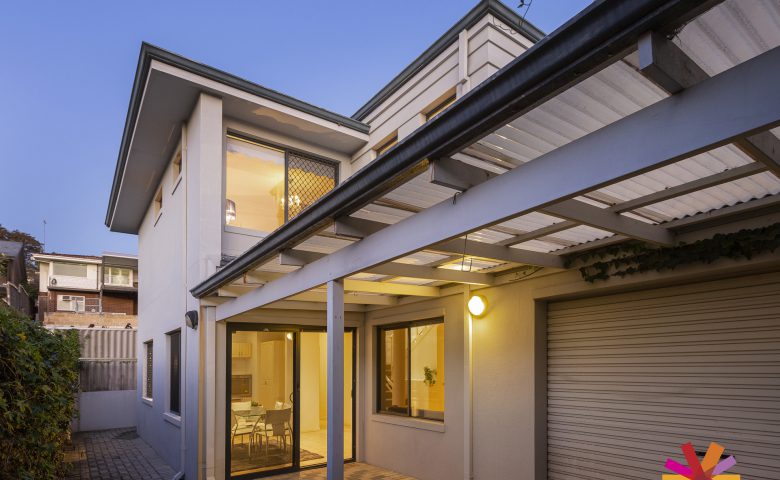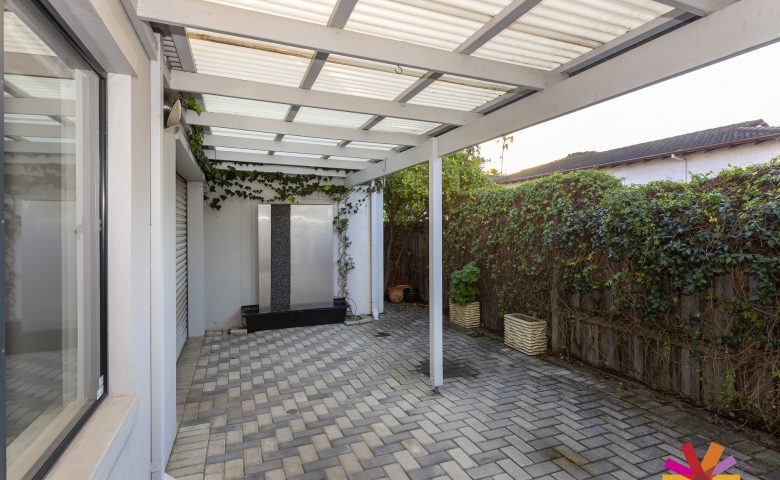SUPER SPACIOUS TOWN HOME!
This beautifully presented town home boasts three generous living areas and a layout that will give everyone in your family plenty of room to move.
With a ground floor bedroom serviced by a full sized bathroom, accommodating a guest privately is solved. And with the master bedroom and a large minor bedroom upstairs, both with access to a semi ensuite and with a top floor lounge | study | retreat, living options are abound.
On the lower level, an open plan kitchen, dining and lounge lead out onto a private courtyard. And a bonus separate lounge will provide a space for guests and kids to get away while still feeling connected to the rest of the home.
The “Links” complex itself is prominently located in a well regarded suburb that will provide you with many exciting lifestyle options whether it be daily walks along the river, Friday golf just up the road, numerous cafes to choose from for weekend brunch, and a huge choice of great restaurants.
Features include:
Quietly positioned in an elevated position at the rear of the complex
Functionally designed layout giving privacy and space
Three separate living areas over two levels
Two generous upstairs bedrooms
Ground floor downstairs bedroom
Semi ensuite upstairs bathroom
Ducted air-conditioning
Gas hot water system
Low maintenance garden
Double lock up garage plus storeroom
Rental income appraised at @ $550 – $600 pw
This location offers:
750m walk to Preston Street cafe and restaurant precinct
900m walk to Swan River
1.3km to Angelo Street cafe and restaurant precinct
1.6km to Royal Perth Golf Course
1.8km to Mends Street cafe and restaurant precinct
7 minute drive to Perth CBD
City of South Perth | $2,411 pa
Water Corporation | $1,339 pa
Strata Levy | $591 qtr






