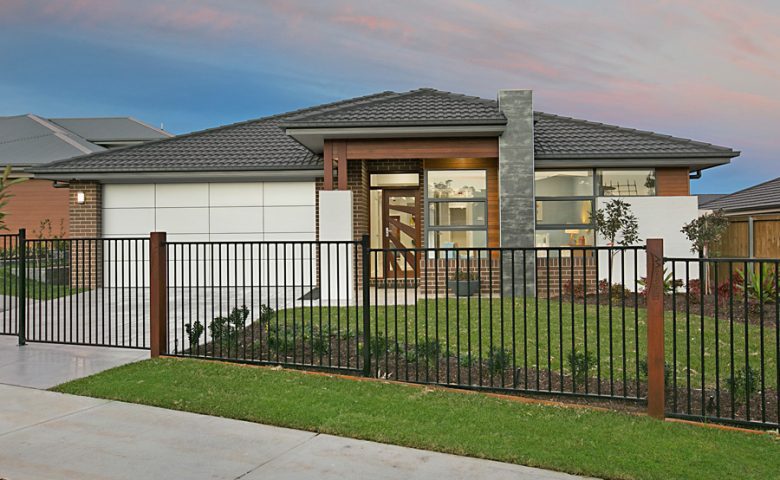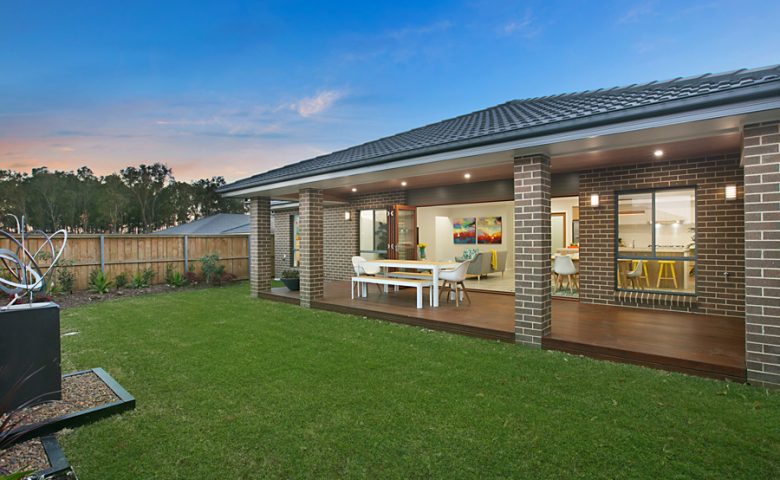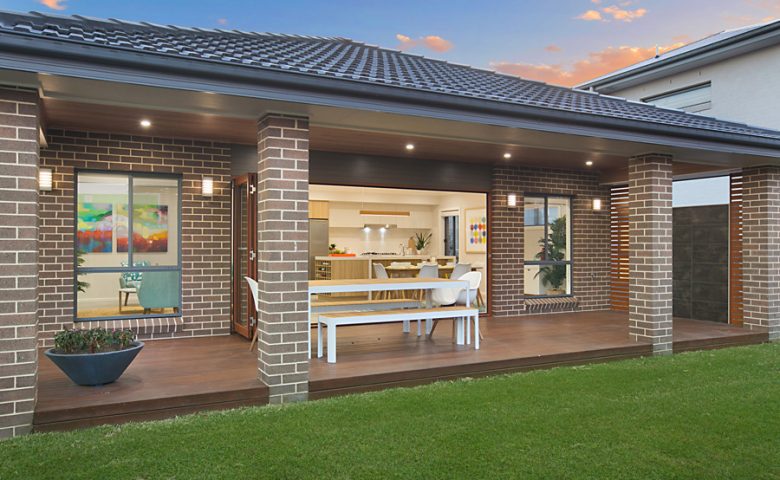Designed for Living!
With established gardens, manicured lawns and assurance of high-end inclusions – owning an ex-display home offers opportune convenience of completion. Delivering a spacious 4-bedroom, 2-bathroom floorplan with a dedicated home theatre and study, this ex-display home is located in Thornton – a comfortable 40-minute drive from the rolling vineyards of Hunter Valley Wine Country. Just 8km from the regenerated Maitland area with shopping centres, entertainment precincts and dining outlets – Thornton enjoys an enviable location.
The Bondi 261 home design demonstrates how spacious a single-storey home can be. Before entering the Bondi 261, a welcoming ambience is established by the fixed-corner window adjacent to the front door that simultaneously invites both guests and natural light in to the front room.
The architecturally designed Grande facade melds function and design with a square feature that both shelters the walk-in robe in the front room and disrupts what is typically expected of a homes’ frontage.
As the entry hall widens, a sliding door to the right opens to the first of three living areas in the Bondi 261. Continuing along the main hallway, on the left is the entry to the master bedroom, set back from the hall to maximise privacy for the homeowners. Features of the master suite include a walk-in robe and an elegant ensuite spacious enough to rival other homes’ main washrooms. The clever floorplan of the Bondi 261 is ideal for the growing family – with three spacious main bedrooms, each featuring a walk-in robe.
A broom cupboard and walk-in linen cupboard surround the sleek laundry that contains ample space for storage. Beyond the bedrooms and laundry, the Bondi 261 opens to a modern kitchen with island bench and walk-in pantry. Light and space is maximised through glass bi-fold doors that concertina to reveal the alfresco area. Adjacent to this is the family area which is mirrored by the home theatre room.
Encompassing multiple leisure areas, ample storage, four bedrooms, and two bathrooms the Bondi 261 showcases modern living at its finest.
The Bondi 261 home design demonstrates how spacious a single-storey home can be. Before entering the Bondi 261, a welcoming ambience is established by the fixed-corner window adjacent to the front door that simultaneously invites both guests and natural light in to the front room.
The architecturally designed Grande facade melds function and design with a square feature that both shelters the walk-in robe in the front room and disrupts what is typically expected of a homes’ frontage.
As the entry hall widens, a sliding door to the right opens to the first of three living areas in the Bondi 261. Continuing along the main hallway, on the left is the entry to the master bedroom, set back from the hall to maximise privacy for the homeowners. Features of the master suite include a walk-in robe and an elegant ensuite spacious enough to rival other homes’ main washrooms. The clever floorplan of the Bondi 261 is ideal for the growing family – with three spacious main bedrooms, each featuring a walk-in robe.
A broom cupboard and walk-in linen cupboard surround the sleek laundry that contains ample space for storage. Beyond the bedrooms and laundry, the Bondi 261 opens to a modern kitchen with island bench and walk-in pantry. Light and space is maximised through glass bi-fold doors that concertina to reveal the alfresco area. Adjacent to this is the family area which is mirrored by the home theatre room.
Encompassing multiple leisure areas, ample storage, four bedrooms, and two bathrooms the Bondi 261 showcases modern living at its finest.
*Furniture not included in sale of display home.





