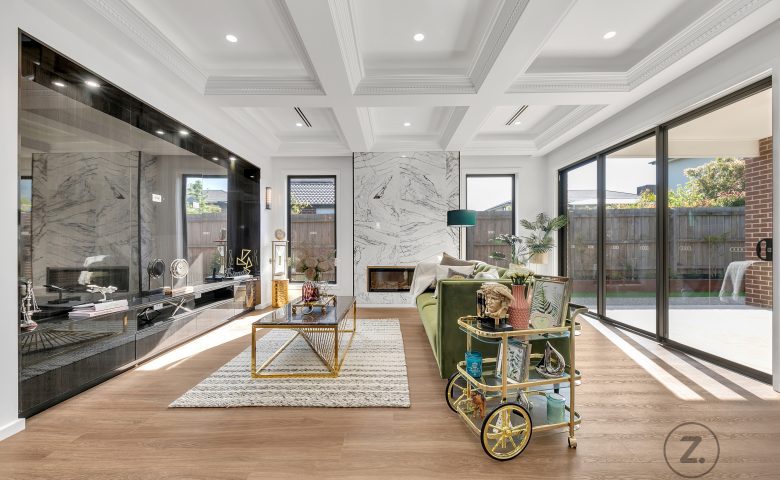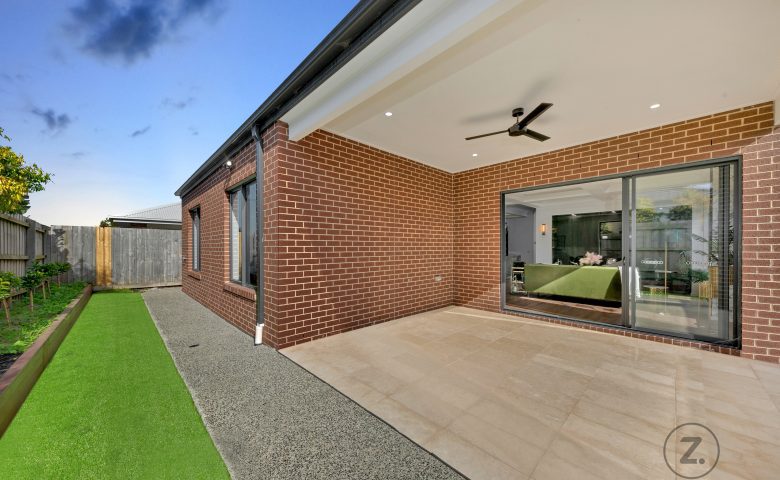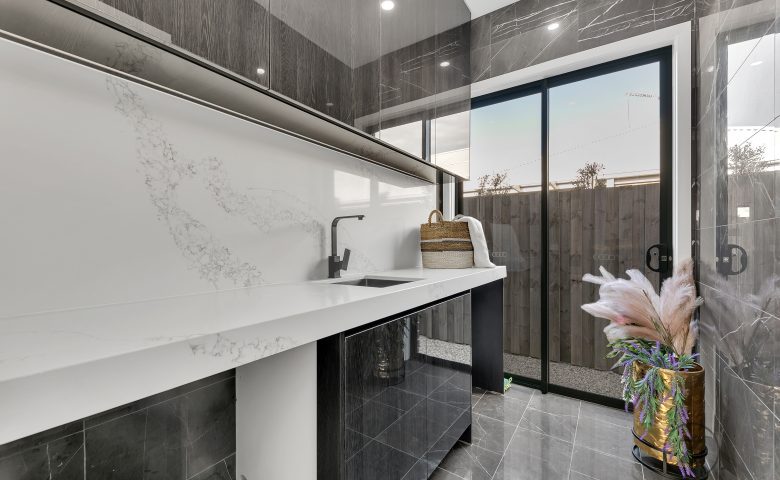Unprecedented Design with Luxury and Affluence
This home has a versatile plan with brilliant use of space, set on a generous 517m2 allotment, offering the very best of an indoor/outdoor family experience. This timeless floorplan offers a spacious formal lounge, stunning kitchen that is overlooking the large dining, family and outdoor entertaining area. The kitchen is well equipped with 80mm stone bench tops, an abundance of cooking space, 900mm stainless steel appliances and a butlers pantry.
The striking master bedroom offers an exclusive en-suite bathroom and a huge dressing room/walk in robe. Remaining bedrooms are all generous in size and boast natural light and serviced by the common bathroom. Additionally, the home also offers a Theatre room which perfect place for the kids to enjoy.
With an abundance of space and storage throughout, this home is perfect for the a medium to large family and those who love to entertain, by infusing the perfect blend of luxury and styling. Extra features include 3m high ceiling entrance, Refrigerated heating cooling systems with multiple zones and modern linear vents, extended double remote garage and manicured landscaped front and rear gardens also providing a low maintenance lifestyle.
All enhanced by sought-after family lifestyle preferences including easy access to an array of prestige schools, transport options, shopping centres, boutiques and cafes, sporting facilities and the magnificent local park/wetland and more
Design features
• Total house size: 33 squares.
• Throughout ceiling height of 3000mm (3m).
• Porch and Alfresco flooring with stone cladding.
• Hardwood-stained wide entry door to access the house
• Double garage with storage option
• Curve wall in the elevation with Timber cladding.
• Coffered ceiling in the front lounge and family area with cove lightings.
• Master bedroom Ceilings with Intricate cove lighting feature bulkhead.
• Intricate cornices in the house
• Curved wall in the feature powder room with mosaic feature wall accompanied with stone cladded
walls and flooring.
• Stone basins in all the bathrooms.
• Frameless showers with huge niches in all the bathrooms / ensuite
• Fireplace in Family area
• Huge Alfresco with provision for Barbeque setup
• Stacker door for alfresco in the house
• Spacious 4 bedrooms with good ventilation
• Common bath and Wc with Stone cladded walls and flooring
• Spacious kitchen with stone benchtops and stone cladded rangehood
• Additional Butlers Pantry with undermount sink
• All 900mm Appliances
• High gloss laminates on all the cabinetry throughout the house
• Stone Splash back in kitchen and butler’s pantry.
• 80mm stone edges throughout the house.
• Intricate cove lighting feature bulkhead on Island benchtop.
• Manicured landscaping throughout the house
• Exposed aggregate driveway with concrete throughout the house
• Security alarm / intercom / CCTV covering the entire house
• Refrigerated heating cooling systems with multiple zones and modern linear vents
• Modern Façade with Rendering and timber features.





