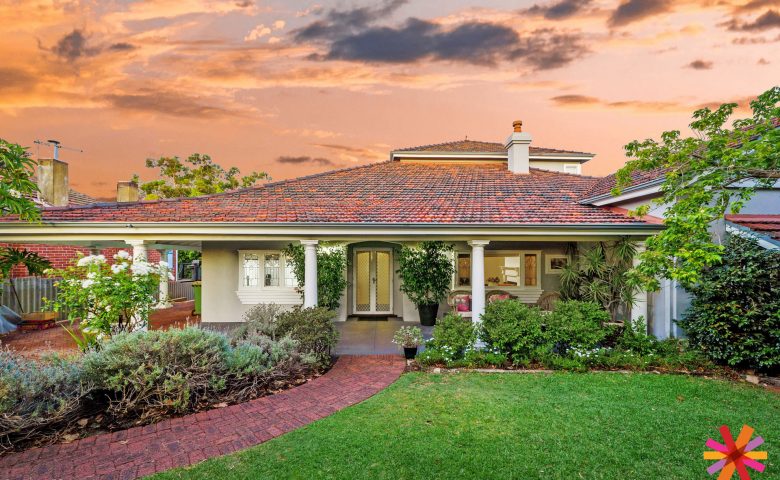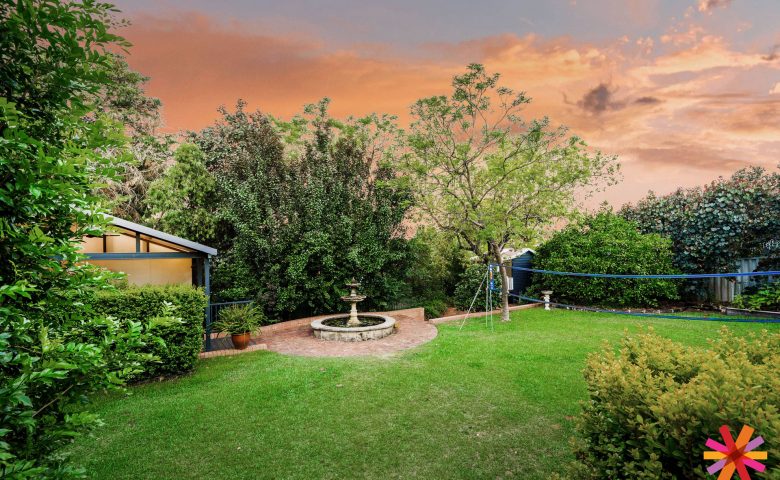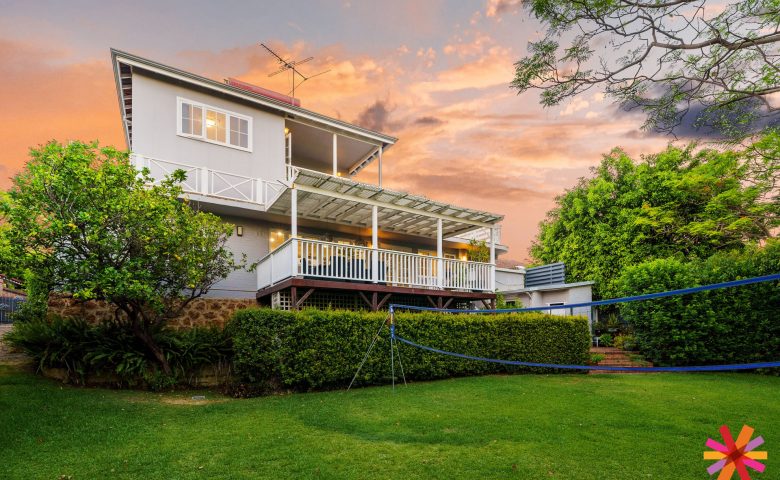ONE OF A KIND!
There is nothing in Kensington to compare with this magnificent family home. Sitting on the biggest block left in the suburb, it has space aplenty for living, entertainment, and childhood memories, as well as sitting atop a hill with upper-storey views to the city.
The home is surrounded by mature established gardens with shady trees ensuring extra privacy for the wide front veranda and entertaining and grassed areas at the rear. Two driveways on either side of the property, one with a large carport for two cars with the other offering more parking or room beside the home for a caravan or boat.
A versatile floorplan comprising formal lounge, TV family room and kitchen | dining | meals area downstairs with five bedrooms and two bathrooms (one an ensuite), with two bedrooms currently used as a dressing room | study and the other as an office.
Upstairs is the master suite including generous walk-in robe, ensuite bathroom and sitting room, opening to a viewing deck and balcony.
The very spacious kitchen | dining and family area opens to another deck with a large covered alfresco dining area, then down to the generous rear yard with huge grassed area leading to an entertaining gazebo and cubby house. The lawn is the perfect setting for volleyball or backyard cricket!
* High ornate ceilings throughout
* Jarrah floorboards | architraves
* Picture & plate rails | leadlights
* Gas fireplace in lounge
* Air conditioning
* Solar hot water system
* Plenty of storage | workshop
* Garden shed
* Outside WC
* Double carport (tandem) plus
* Additional off-street parking with own driveway access (boat | caravan | trailer)
This is a lifestyle property in a sought-after location, don’t miss your opportunity to create your family’s best memories here!
City of South Perth | $3,159 pa
Water Corporation | $1,666 pa
Land Area | 1,088 m²





