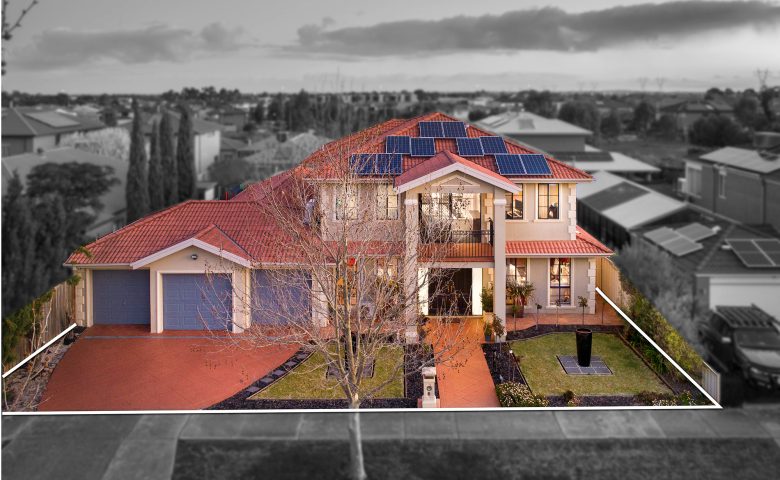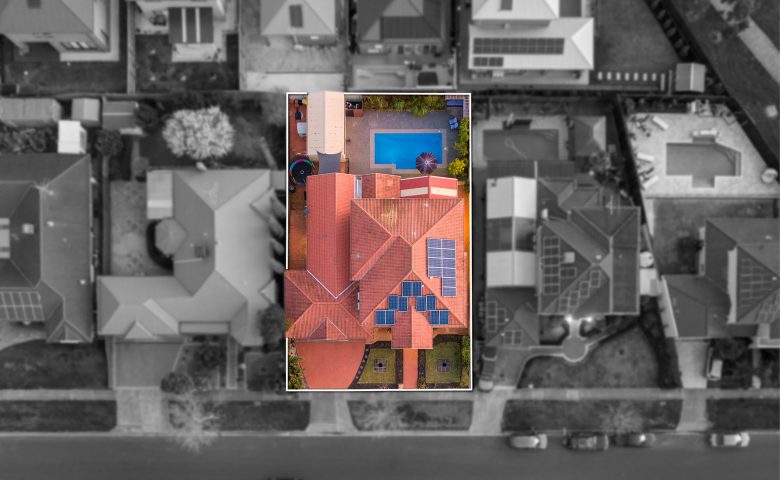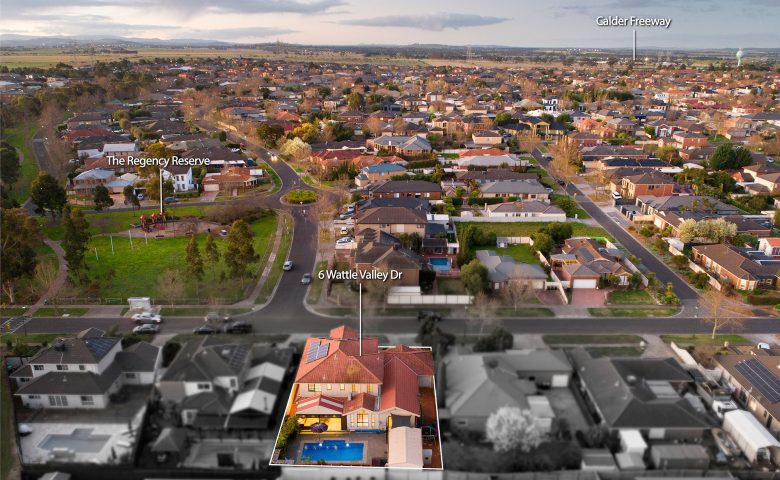A stunning double story home in the exclusive Regency Rise Estate in Hillside is certain to provide an unmatched life style opportunity that is extremely desired but rarely found. This striking architecturally designed home offers a dynamic plan that is complimented by highly finished fittings from floors to ceilings. This north facing home over looks a local park and creek with walking tracks. It comprises five bedrooms, master with walk in robe, 3 bathrooms, powder room, poolside restroom, formal and informal living zones, executive study and a central kitchen with granite bench tops. The sparkling, heated, in-ground pool is surrounded by tastefully landscaped gardens with a raised seated pergola and superb outdoor entertaining area.
The ground floor also offers a very generously proportioned guest wing with kitchenette; ideal for extended family, home based business or possible secondary income. Taking the curved staircase to the upper level reveals an extensive open retreat area. The other bedrooms, all with built-in robes, share a centrally located family bathroom. Well-presented, finished in neutral tones and with quality carpet throughout this beautiful home also features ducted heating, split system cooling, entertainment area with inbuilt BBQ/pizza oven, heated swimming pool and a 3 car garage with internal access.





