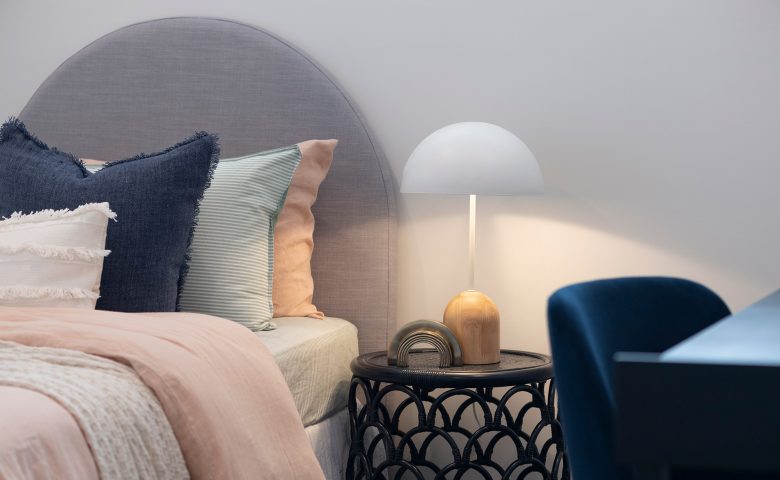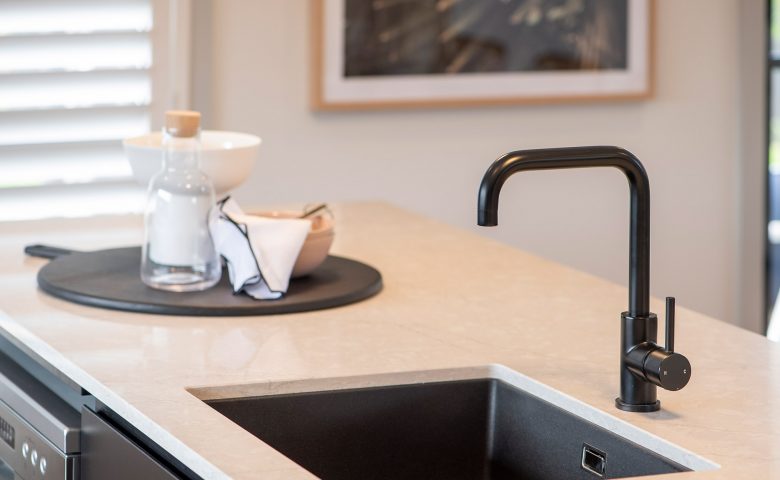MODERN HOME WITH SPACIOUS GRANNY FLAT
Make yourself at home in the Byron 250, a two storey design suitable for a level, shallow site with a 13m wide frontage or more (12.4m with zero lot). With primary living and dining areas on the lower floor that flow to an optional alfresco area, this home is great for entertaining. The design features a home theatre room, rumpus and living area, and four bedrooms.
Three separate living areas, including a home theatre and rumpus room gives your family space while creating a contemporary and functional heart of the home with the open plan living and kitchen area on the lower floor. This is the perfect big family home with enough room for guests, time away from the kids or even a family movie night.
Granny Flat:
The Sanctuary Granny Flat maximises on space without compromising on comfort. Two bedrooms are conveniently located to the rear of the flat, with built-in robes providing ample storage solutions. A living, kitchen and meals space seals the luxury of this granny flat design.
With the Montgomery Homes Advantage Collection, you can rest assured that your granny flat will include everything it needs and nothing it doesn’t.
Our Advantage Collection combines affordable home designs with the quintessential Montgomery Homes building experience to ensure your home has the quality items you will need and nothing you won’t.
We cover the fundamentals and take the stress out of choosing colours and appliances with our interior designer-approved colour schemes and requisite turnkey items featuring:
• Site costs
• Statutory & regulatory requirements
• Designer kitchen
• Italian made appliance package
• Taubmans premium paint system
• Complimentary electrical planning
• PGH bricks and concrete roof tiles
• Insulation
• Corinthian front entry door
• Alfresco roof and concrete slab
• Colour-on sealed driveway
• Turf to front and rear yard and council crossing
• Letterbox
• Clothesline
• TV antenna
• Light fittings
• Window furnishings
• Internal floor covering
• Ducted air conditioning for main house
• Split system air conditioning for granny flat
• Overhead cupboards in kitchen of main house
• Exhaust fans to all rooms with showers in main house
• Sarking under roof tiles for main house
• Fly screens to all windows and sliding doors on main house
• Allocated coloured concrete parking space for granny flat
• Pathway to granny flat to side of main house
For more information on this package, or for anything else, please reach out to me directly over the phone or via my email.
CONDITIONS APPLY – Bundle price excludes costs associated with land purchase (eg. legal fees, stamp duty and property searches etc). Bundles and pricing are based on current preliminary developer land information and are subject to developers design review panel, land registration and statutory/regulatory authority requirements (eg. Council, BASIX, Mines, Bushfire Regs etc) as well as soil assessment, contour survey and engineers reports. See inclusions list for standard inclusions. Pictures shown are for illustrative purposes only. Montgomery Homes reserves the right to revise plans, pricing and all specifications without obligation or notice prior to payment of a commencement fee. Site cost allowances are based on average site costs and may vary per individual site. Clients are responsible for tree and vegetation removal as well as scraping the site to a depth of 50-75mm prior to construction. Designs and plans are copyright protected and remain the property of Montgomery Homes Pty Ltd at all times.





